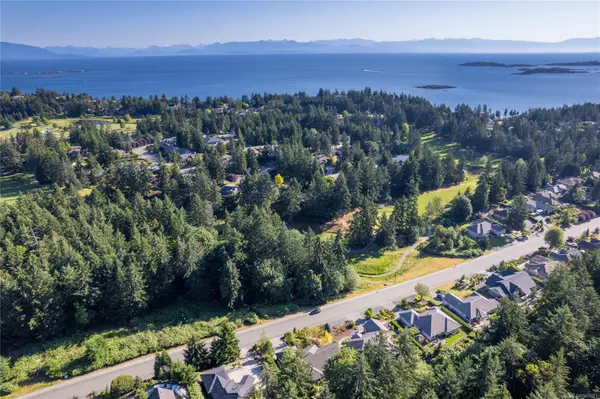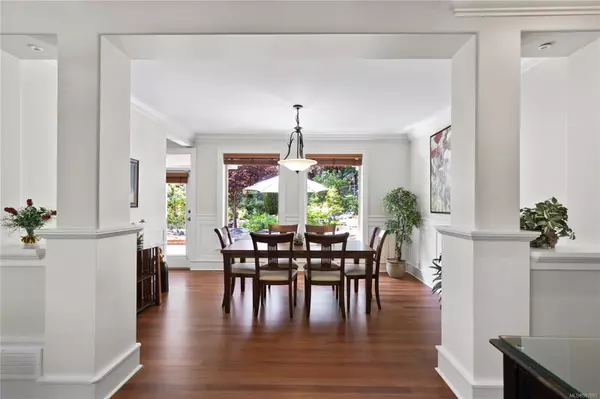$1,242,500
$1,254,000
0.9%For more information regarding the value of a property, please contact us for a free consultation.
3 Beds
2 Baths
2,016 SqFt
SOLD DATE : 09/24/2024
Key Details
Sold Price $1,242,500
Property Type Single Family Home
Sub Type Single Family Detached
Listing Status Sold
Purchase Type For Sale
Square Footage 2,016 sqft
Price per Sqft $616
MLS Listing ID 967893
Sold Date 09/24/24
Style Rancher
Bedrooms 3
Rental Info Unrestricted
Year Built 2004
Annual Tax Amount $6,098
Tax Year 2023
Lot Size 0.280 Acres
Acres 0.28
Property Description
Privacy prevails in this stunning, quality-built rancher in the exclusive community of Fairwinds. The open floor plan includes 3 bedrooms and boasts vaulted ceilings in the great room beautiful hardwood and slate floors, wainscotting, and elegant crown molding. The exquisite kitchen features custom cabinetry, granite countertops and recent upgraded appliances. The spa like 5 piece ensuite features a soaker tub, walk in shower with rain head and wand as well as dual vanities. The low-maintenance south-facing garden oasis in the backyard includes meandering steps, pathways, and a serene pergola. Additional features include an oversized double garage with space for a workshop and a crawl space with a walk-in entrance for easy access and extra storage. This home is perfectly situated between the Fairwinds Recreation Center and the Golf Course, and is a short stroll to Brickyard Waterfront Park, as well as being surrounded by incredible walking trails.
Location
Province BC
County Nanaimo Regional District
Area Pq Fairwinds
Direction North
Rooms
Basement Crawl Space
Main Level Bedrooms 3
Kitchen 1
Interior
Heating Heat Pump
Cooling Air Conditioning
Fireplaces Number 1
Fireplaces Type Gas
Fireplace 1
Laundry In House
Exterior
Garage Spaces 2.0
Roof Type Tile
Parking Type Driveway, Garage Double
Total Parking Spaces 5
Building
Lot Description Marina Nearby, Near Golf Course
Building Description Cement Fibre,Insulation All, Rancher
Faces North
Foundation Poured Concrete
Sewer Sewer Connected
Water Regional/Improvement District
Structure Type Cement Fibre,Insulation All
Others
Tax ID 024-388-220
Ownership Freehold
Pets Description Aquariums, Birds, Caged Mammals, Cats, Dogs
Read Less Info
Want to know what your home might be worth? Contact us for a FREE valuation!

Our team is ready to help you sell your home for the highest possible price ASAP
Bought with Pemberton Holmes Ltd. (Pkvl)







