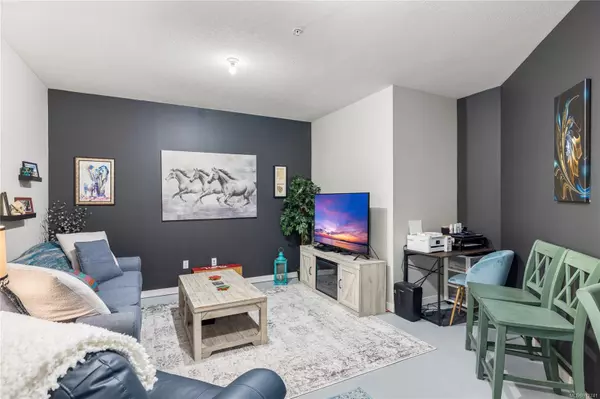$805,000
$825,000
2.4%For more information regarding the value of a property, please contact us for a free consultation.
4 Beds
3 Baths
2,728 SqFt
SOLD DATE : 09/25/2024
Key Details
Sold Price $805,000
Property Type Townhouse
Sub Type Row/Townhouse
Listing Status Sold
Purchase Type For Sale
Square Footage 2,728 sqft
Price per Sqft $295
Subdivision Emerald Woods Place
MLS Listing ID 972741
Sold Date 09/25/24
Style Main Level Entry with Lower Level(s)
Bedrooms 4
HOA Fees $450/mo
Rental Info Unrestricted
Year Built 2020
Annual Tax Amount $5,030
Tax Year 2023
Lot Size 2,613 Sqft
Acres 0.06
Property Description
Beautifully designed & meticulously maintained 4bd, 3bth level entry townhome with a walkout basement. Offering 2728 sf of thoughtfully designed living space including 1372 sf on the main level, 9' and 11' ceilings, engineered hardwood flrs, quartz counters, high quality cabinetry & finishing, quality appliances, blinds, 2x ductless heat pumps, 2x gas fireplaces, dble garage, a barn door separating the upper & lower level. A tastefully appointed great rm with abundant windows, skylight over the kitchen island, a pantry, & gas range. Main level includes 2beds, laundry, a deck overlooking the beautiful greenspace with a walking trail, and easy garage access. The master bedroom features a heated tile floor, soaker tub & large shower, w/2 sinks. The lower level offers 2 bdms, a family rm with a gas fireplace, a den, a media room that could be used for storage, & a covered patio overlooking the greenery. All msmnts are approx & should be verified if important.
Location
Province BC
County Nanaimo, City Of
Area Na Diver Lake
Direction East
Rooms
Basement Finished, Walk-Out Access, With Windows
Main Level Bedrooms 2
Kitchen 1
Interior
Interior Features Dining/Living Combo, Soaker Tub, Storage
Heating Electric, Heat Pump
Cooling Air Conditioning
Flooring Carpet, Hardwood, Mixed, Tile
Fireplaces Number 2
Fireplaces Type Family Room, Gas, Living Room
Equipment Electric Garage Door Opener
Fireplace 1
Window Features Blinds,Insulated Windows,Vinyl Frames
Appliance Dishwasher, F/S/W/D
Laundry In House
Exterior
Exterior Feature Balcony/Deck
Garage Spaces 2.0
Utilities Available Cable To Lot, Compost, Electricity To Lot, Garbage, Natural Gas To Lot, Recycling, Underground Utilities
View Y/N 1
View Mountain(s)
Roof Type Fibreglass Shingle
Handicap Access Ground Level Main Floor, Primary Bedroom on Main
Parking Type Garage Double
Total Parking Spaces 4
Building
Lot Description Central Location, Easy Access, Family-Oriented Neighbourhood, Private, Quiet Area, Recreation Nearby, Serviced, Shopping Nearby, Southern Exposure
Building Description Insulation All,Vinyl Siding, Main Level Entry with Lower Level(s)
Faces East
Story 2
Foundation Poured Concrete
Sewer Sewer Connected
Water Municipal
Structure Type Insulation All,Vinyl Siding
Others
HOA Fee Include Garbage Removal,Insurance,Maintenance Grounds,Property Management,Recycling,Sewer,Water
Tax ID 031-085-164
Ownership Freehold/Strata
Pets Description Aquariums, Birds, Caged Mammals, Cats, Dogs, Number Limit, Size Limit
Read Less Info
Want to know what your home might be worth? Contact us for a FREE valuation!

Our team is ready to help you sell your home for the highest possible price ASAP
Bought with 460 Realty Inc. (NA)







