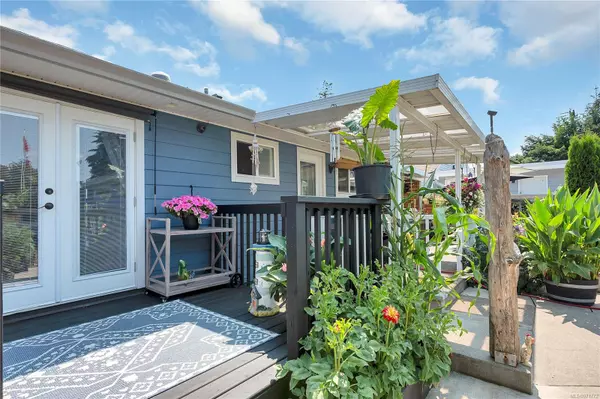$690,000
$687,500
0.4%For more information regarding the value of a property, please contact us for a free consultation.
3 Beds
2 Baths
1,549 SqFt
SOLD DATE : 09/25/2024
Key Details
Sold Price $690,000
Property Type Single Family Home
Sub Type Single Family Detached
Listing Status Sold
Purchase Type For Sale
Square Footage 1,549 sqft
Price per Sqft $445
MLS Listing ID 971772
Sold Date 09/25/24
Style Rancher
Bedrooms 3
Rental Info Unrestricted
Year Built 1967
Annual Tax Amount $4,607
Tax Year 2022
Lot Size 7,405 Sqft
Acres 0.17
Property Description
Discover your dream home in this charming 3 bedroom, 2 bathroom rancher, situated in a great central location close to all amenities. This inviting property offers a spacious layout with the convenience of an unfinished partial basement, a natural gas forced air heating system, and has the added bonus of the central air conditioning. The well-established, fully fenced yard features fruit trees and perennials, a detached 19x24 shop, and RV parking (with plug-in). Don't miss your chance to make this delightful home your own!
Location
Province BC
County Campbell River, City Of
Area Cr Campbell River Central
Zoning R-1
Direction East
Rooms
Other Rooms Workshop
Basement Not Full Height, Unfinished
Main Level Bedrooms 3
Kitchen 1
Interior
Heating Forced Air, Natural Gas
Cooling Air Conditioning
Flooring Linoleum, Wood
Fireplaces Number 2
Fireplaces Type Gas, Wood Stove
Fireplace 1
Window Features Insulated Windows
Laundry In House
Exterior
Garage Spaces 1.0
Roof Type Asphalt Shingle
Parking Type Detached, Garage, Open, RV Access/Parking
Total Parking Spaces 4
Building
Lot Description Central Location, Landscaped, Level, Recreation Nearby
Building Description Cement Fibre,Insulation: Ceiling,Insulation: Walls,Stucco, Rancher
Faces East
Foundation Poured Concrete
Sewer Sewer Connected
Water Municipal
Structure Type Cement Fibre,Insulation: Ceiling,Insulation: Walls,Stucco
Others
Restrictions None
Tax ID 005-734-908
Ownership Freehold
Pets Description Aquariums, Birds, Caged Mammals, Cats, Dogs
Read Less Info
Want to know what your home might be worth? Contact us for a FREE valuation!

Our team is ready to help you sell your home for the highest possible price ASAP
Bought with Royal LePage Advance Realty







