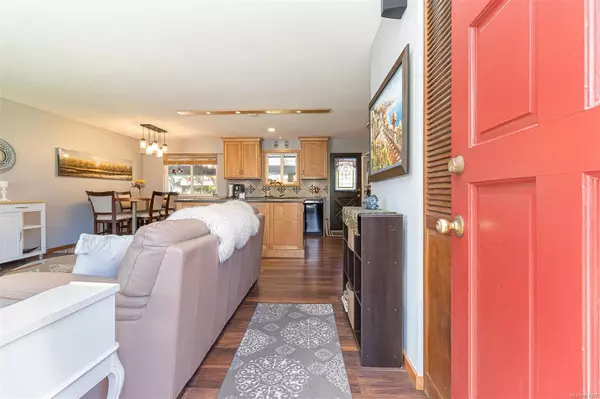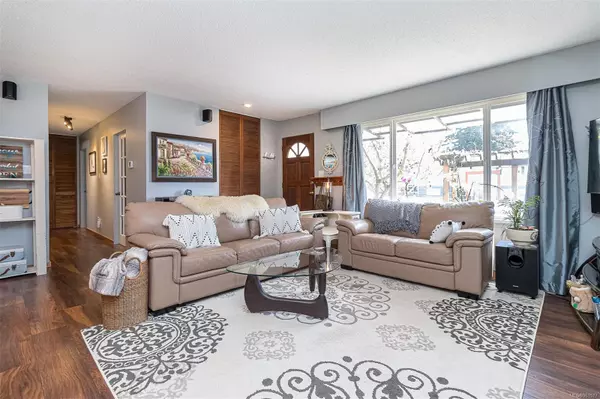$650,000
$659,000
1.4%For more information regarding the value of a property, please contact us for a free consultation.
3 Beds
1 Bath
1,048 SqFt
SOLD DATE : 09/25/2024
Key Details
Sold Price $650,000
Property Type Single Family Home
Sub Type Single Family Detached
Listing Status Sold
Purchase Type For Sale
Square Footage 1,048 sqft
Price per Sqft $620
MLS Listing ID 961577
Sold Date 09/25/24
Style Rancher
Bedrooms 3
Rental Info Unrestricted
Year Built 1969
Annual Tax Amount $4,091
Tax Year 2023
Lot Size 7,840 Sqft
Acres 0.18
Property Description
3 bed, 1 bath rancher in Uplands. This stunning home is the perfect blend of comfort, style, and functionality. Inside, discover an inviting open-concept layout with stunning kitchen, fully equipped with new appliances, large island (with USB ports),wood cabinetry and plenty of storage. Gas fireplace, furnace and hot water, will keep you comfortable year-round, while the convenient gas BBQ hookup ensures seamless outdoor entertaining. Outside, is a private oasis adorned with lush landscaping, a tranquil pond, fire pit & the convenience of an irrigation system in both front and back yards. Fully-fenced yard with 2 storage sheds providing ample space for outdoor essentials. Entertain in style on the covered patio, complete with an outside bar. Whether you're hosting a summer barbecue or unwinding after a long day, this outdoor retreat is sure to impress. Single garage has ample storage and built-in cabinets. Located near a bus route, shopping, and all levels of schools.
Location
Province BC
County Nanaimo, City Of
Area Na Uplands
Zoning R1
Direction Southeast
Rooms
Other Rooms Gazebo, Storage Shed
Basement Crawl Space
Main Level Bedrooms 3
Kitchen 1
Interior
Interior Features Closet Organizer, Dining/Living Combo
Heating Forced Air, Natural Gas
Cooling Window Unit(s)
Flooring Laminate, Tile
Fireplaces Number 1
Fireplaces Type Gas
Equipment Sump Pump
Fireplace 1
Window Features Insulated Windows,Screens,Vinyl Frames,Window Coverings
Appliance Dishwasher, F/S/W/D, Oven/Range Electric
Laundry In House
Exterior
Exterior Feature Balcony/Patio, Fencing: Full, Garden, Lighting, Sprinkler System
Garage Spaces 1.0
Roof Type Asphalt Shingle
Parking Type Driveway, Garage
Total Parking Spaces 2
Building
Lot Description Central Location, Family-Oriented Neighbourhood, Irrigation Sprinkler(s), Landscaped, Level, Quiet Area, Recreation Nearby, Shopping Nearby
Building Description Insulation: Ceiling,Insulation: Walls,Wood, Rancher
Faces Southeast
Foundation Poured Concrete
Sewer Sewer Connected
Water Municipal
Structure Type Insulation: Ceiling,Insulation: Walls,Wood
Others
Restrictions Restrictive Covenants
Tax ID 004-737-725
Ownership Freehold
Acceptable Financing Must Be Paid Off
Listing Terms Must Be Paid Off
Pets Description Aquariums, Birds, Caged Mammals, Cats, Dogs
Read Less Info
Want to know what your home might be worth? Contact us for a FREE valuation!

Our team is ready to help you sell your home for the highest possible price ASAP
Bought with RE/MAX Generation (CH)







