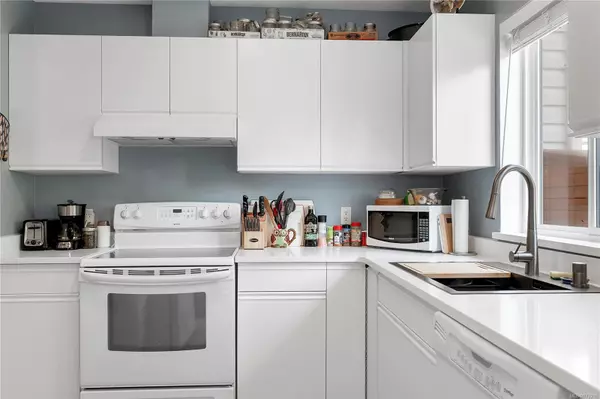$400,000
$400,000
For more information regarding the value of a property, please contact us for a free consultation.
2 Beds
2 Baths
1,086 SqFt
SOLD DATE : 09/26/2024
Key Details
Sold Price $400,000
Property Type Townhouse
Sub Type Row/Townhouse
Listing Status Sold
Purchase Type For Sale
Square Footage 1,086 sqft
Price per Sqft $368
MLS Listing ID 973216
Sold Date 09/26/24
Style Main Level Entry with Upper Level(s)
Bedrooms 2
HOA Fees $260/mo
Rental Info Some Rentals
Year Built 1993
Annual Tax Amount $3,227
Tax Year 2024
Property Description
Check out this awesome 2-bedroom 1.5 bathroom townhouse that’s been renovated! All you need to do is move in and start enjoying your new space. The kitchen now features brand-new quartz countertops, a stylish modern sink, and updated flooring
throughout the house. Fresh baseboards, new lighting, and smart light switches and thermostat make this home both cozy and tech-savvy.
You’ll love the private deck area outside, complete with raised garden beds where
you can grow your own veggies and flowers. It’s the perfect spot to unwind or entertain friends.
Located just a short walk from Merecroft Village and Timberline School, this place is perfect for first-time homeowners. And here’s a bonus: all the furniture can be purchased with the sale!
This home is a gem and won’t be on the market for long. Book your showing today
and make it yours!
Location
Province BC
County Campbell River, City Of
Area Cr Campbell River Central
Direction East
Rooms
Basement None
Kitchen 1
Interior
Interior Features Dining Room
Heating Electric
Cooling None
Flooring Carpet, Vinyl
Appliance Dishwasher, F/S/W/D
Laundry In House
Exterior
Exterior Feature Balcony/Patio
Roof Type Asphalt Shingle
Parking Type Other
Total Parking Spaces 3
Building
Lot Description Adult-Oriented Neighbourhood
Building Description Frame Wood,Vinyl Siding, Main Level Entry with Upper Level(s)
Faces East
Story 2
Foundation Slab
Sewer Sewer Connected
Water Municipal
Additional Building None
Structure Type Frame Wood,Vinyl Siding
Others
HOA Fee Include Garbage Removal
Tax ID 018-440-690
Ownership Freehold/Strata
Acceptable Financing Must Be Paid Off
Listing Terms Must Be Paid Off
Pets Description Cats
Read Less Info
Want to know what your home might be worth? Contact us for a FREE valuation!

Our team is ready to help you sell your home for the highest possible price ASAP
Bought with RE/MAX Check Realty







