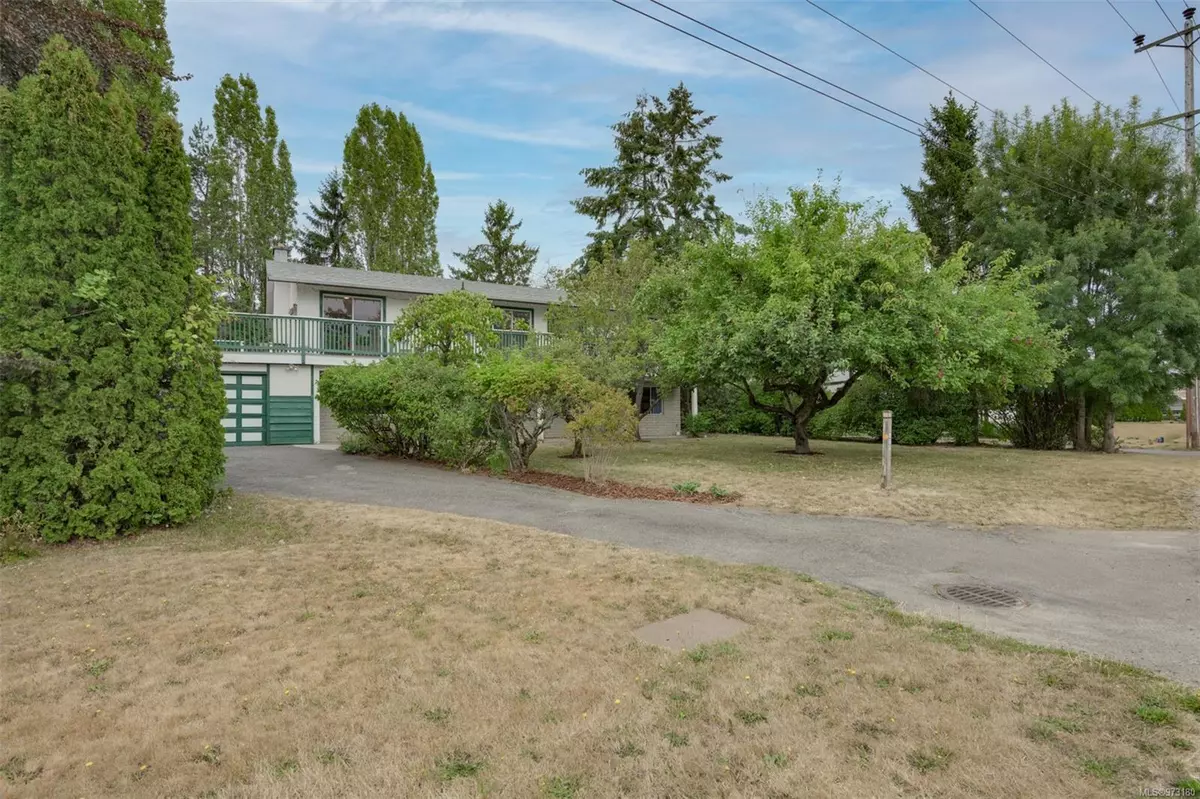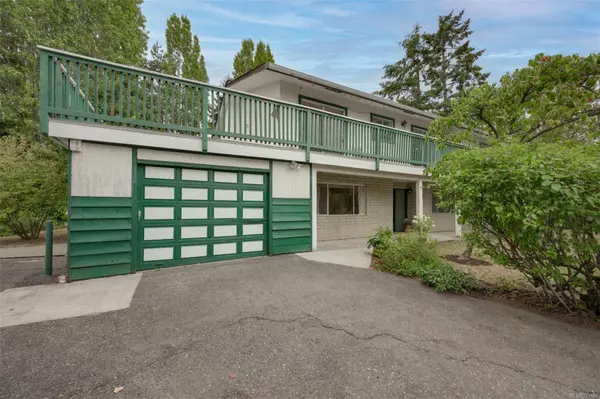$949,900
$949,900
For more information regarding the value of a property, please contact us for a free consultation.
5 Beds
3 Baths
2,506 SqFt
SOLD DATE : 09/26/2024
Key Details
Sold Price $949,900
Property Type Single Family Home
Sub Type Single Family Detached
Listing Status Sold
Purchase Type For Sale
Square Footage 2,506 sqft
Price per Sqft $379
MLS Listing ID 973180
Sold Date 09/26/24
Style Ground Level Entry With Main Up
Bedrooms 5
Rental Info Unrestricted
Year Built 1974
Annual Tax Amount $3,800
Tax Year 2023
Lot Size 10,890 Sqft
Acres 0.25
Property Description
Large 2500sqft five bedroom plus den three full bathroom home located in Saanichton! Plenty space for the entire family and 1/4 acre lot (10,739sqft) with fenced backyard, great for kids, pets and gardening. Upper level features main living space plus two bedrooms (easily converted back to three), two bathrooms including an ensuite with shower in primary bedroom and a 500sqft deck overlooking the surrounding farms with distant ocean and mountain views. Lower level features three more bedrooms plus den, three piece bathroom and large family room plus laundry and storage space. Single garage and plenty driveway parking for all your toys. Natural gas furnace, hot water tank, cooktop and fireplace upstairs for low utility costs. Located on the quiet side of Wallace Dr with pastoral surroundings, but a short walk to all amenities located in the Village of Saanichton. Mature landscaping including 100+ year old apple tree in front yard. Original owner home from 1974.
Location
Province BC
County Capital Regional District
Area Cs Saanichton
Zoning R-1
Direction East
Rooms
Basement Finished, Full, Walk-Out Access, With Windows
Main Level Bedrooms 2
Kitchen 1
Interior
Interior Features Dining Room, Storage
Heating Electric, Forced Air, Natural Gas
Cooling None
Flooring Carpet, Hardwood, Linoleum
Fireplaces Number 2
Fireplaces Type Family Room, Gas, Living Room, Roughed-In
Fireplace 1
Window Features Aluminum Frames,Window Coverings
Appliance Dishwasher, Dryer, Oven Built-In, Oven/Range Gas, Range Hood, Refrigerator, Washer
Laundry In House
Exterior
Exterior Feature Balcony/Deck, Balcony/Patio, Fenced, Fencing: Partial
Garage Spaces 1.0
Utilities Available Cable To Lot, Compost, Electricity To Lot, Garbage, Natural Gas To Lot, Phone To Lot, Recycling
View Y/N 1
View Mountain(s), Ocean
Roof Type Asphalt Shingle
Handicap Access No Step Entrance
Parking Type Driveway, Garage, On Street, RV Access/Parking
Total Parking Spaces 3
Building
Lot Description Central Location, Easy Access, Family-Oriented Neighbourhood, Landscaped, Level, Park Setting, Pasture, Quiet Area, Recreation Nearby, Rural Setting, Serviced, Shopping Nearby, Southern Exposure
Building Description Frame Wood,Insulation All,Insulation: Ceiling,Insulation: Walls,Stucco, Ground Level Entry With Main Up
Faces East
Foundation Poured Concrete
Sewer Sewer Connected
Water Municipal
Additional Building Potential
Structure Type Frame Wood,Insulation All,Insulation: Ceiling,Insulation: Walls,Stucco
Others
Restrictions ALR: No,None
Tax ID 002-099-462
Ownership Freehold
Acceptable Financing Purchaser To Finance
Listing Terms Purchaser To Finance
Pets Description Aquariums, Birds, Caged Mammals, Cats, Dogs
Read Less Info
Want to know what your home might be worth? Contact us for a FREE valuation!

Our team is ready to help you sell your home for the highest possible price ASAP
Bought with RE/MAX Camosun







