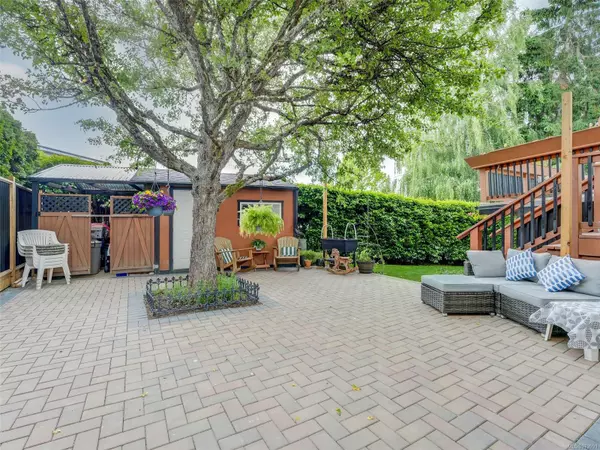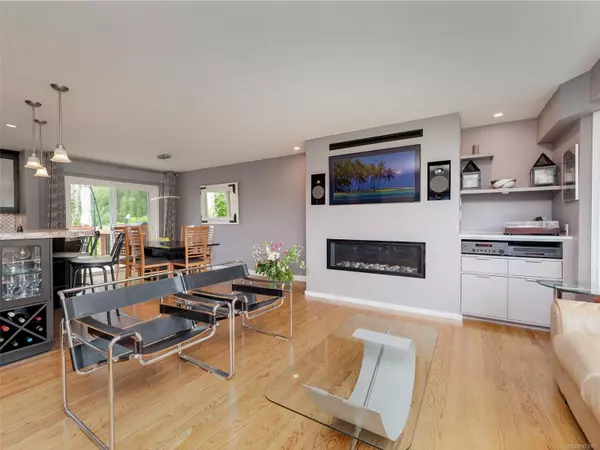$1,240,000
$1,285,000
3.5%For more information regarding the value of a property, please contact us for a free consultation.
4 Beds
4 Baths
2,593 SqFt
SOLD DATE : 09/26/2024
Key Details
Sold Price $1,240,000
Property Type Single Family Home
Sub Type Single Family Detached
Listing Status Sold
Purchase Type For Sale
Square Footage 2,593 sqft
Price per Sqft $478
MLS Listing ID 973991
Sold Date 09/26/24
Style Split Level
Bedrooms 4
Rental Info Unrestricted
Year Built 1979
Annual Tax Amount $4,663
Tax Year 2023
Lot Size 6,098 Sqft
Acres 0.14
Lot Dimensions 55 ft wide x 112 ft deep
Property Description
Wonderful opportunity for an extended family ..Beautiful 1 bedroom/1 bathroom suite added within the last few years.The rest of the home offers 3 bedrooms and 3 bathrooms, a large office/den/4th bedroom ? Oversized laundry utility area also offers further possibilities for creative utilization.The current owners have made on--going improvements over the years which include the in -law 1 bedroom suite, custom kitchen /dining room area, modern stylish gas fireplace in great room, refinished hardwood floors, additional hardwood floors upstairs, hot water on demand, custom deck with built in planters, new windows throughout.Add to this list the extensive outdoor landscaping front and back including a charming piazza styled backyard with interlocking bricks .Outdoor utility shed and covered storage area.At this price point you really are getting VALUE PLUS for your purchase.Sought after High Quadra area central to all points.
Location
Province BC
County Capital Regional District
Area Se High Quadra
Zoning RES
Direction East
Rooms
Basement Finished
Kitchen 2
Interior
Interior Features Dining/Living Combo, Eating Area
Heating Baseboard, Electric, Natural Gas, Radiant Floor
Cooling Window Unit(s)
Flooring Wood
Fireplaces Number 2
Fireplaces Type Gas, Living Room
Equipment Central Vacuum
Fireplace 1
Window Features Insulated Windows
Appliance Dishwasher, F/S/W/D
Laundry In House, In Unit
Exterior
Exterior Feature Balcony/Patio, Fencing: Partial
Carport Spaces 2
View Y/N 1
View Mountain(s)
Roof Type Fibreglass Shingle
Parking Type Attached, Carport Double
Total Parking Spaces 4
Building
Lot Description Curb & Gutter, Irregular Lot, Level, Private
Building Description Frame Wood,Insulation: Ceiling,Insulation: Walls,Stone,Stucco,Wood, Split Level
Faces East
Foundation Poured Concrete
Sewer Sewer To Lot
Water Municipal
Architectural Style West Coast
Structure Type Frame Wood,Insulation: Ceiling,Insulation: Walls,Stone,Stucco,Wood
Others
Restrictions ALR: No
Tax ID 000-178-853
Ownership Freehold
Pets Description Aquariums, Birds, Caged Mammals, Cats, Dogs
Read Less Info
Want to know what your home might be worth? Contact us for a FREE valuation!

Our team is ready to help you sell your home for the highest possible price ASAP
Bought with Jonesco Real Estate Inc







