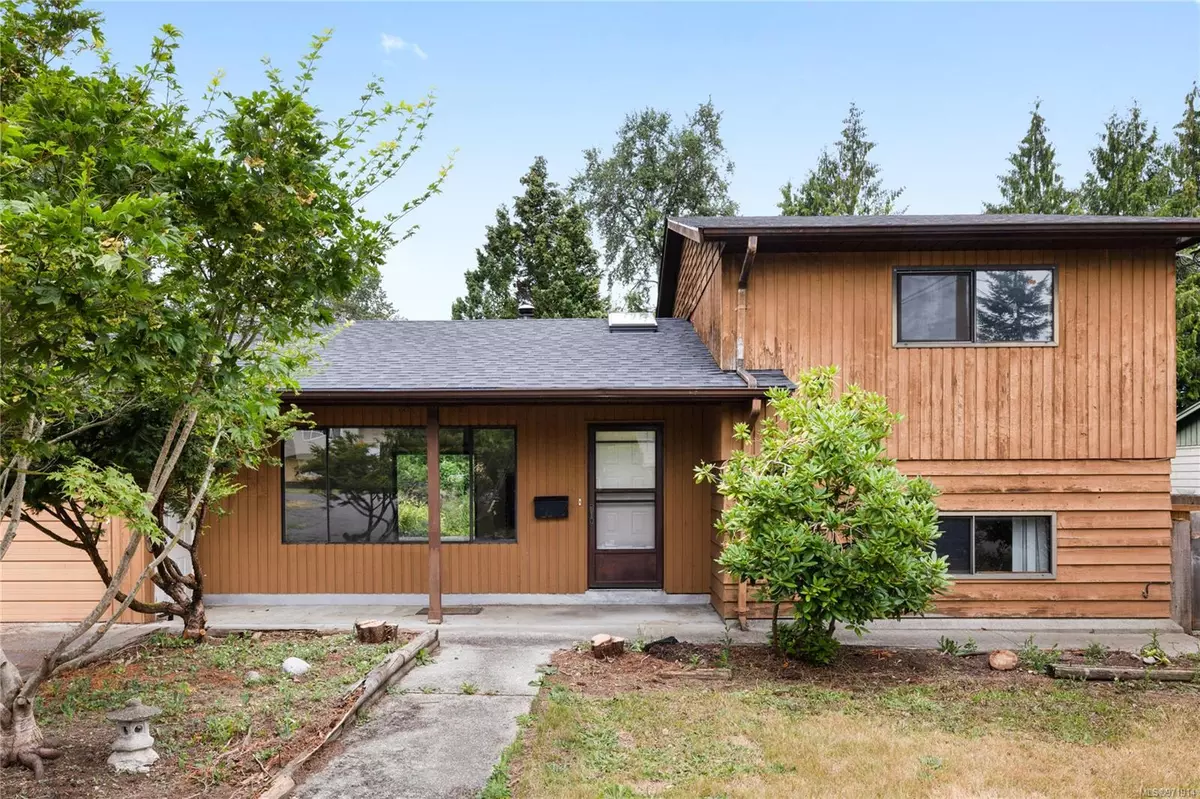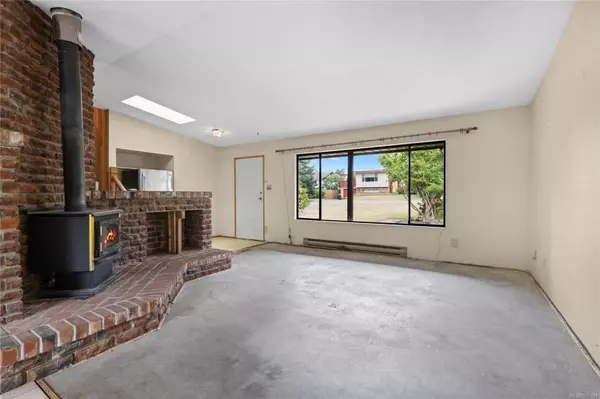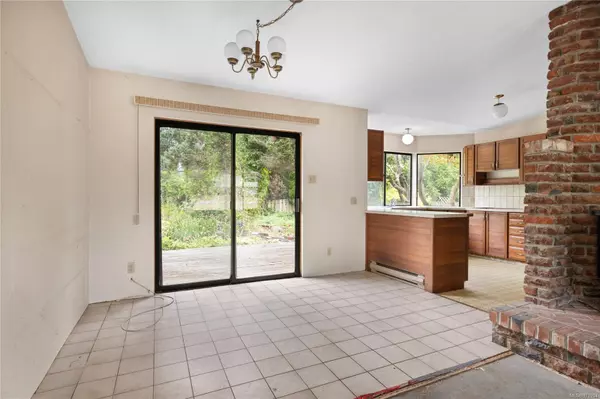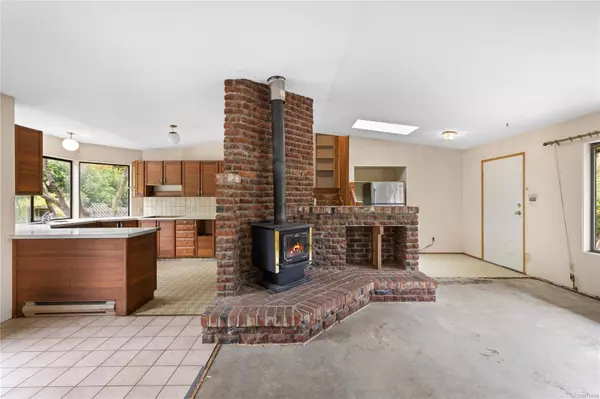$575,000
$624,900
8.0%For more information regarding the value of a property, please contact us for a free consultation.
3 Beds
2 Baths
1,462 SqFt
SOLD DATE : 09/26/2024
Key Details
Sold Price $575,000
Property Type Single Family Home
Sub Type Single Family Detached
Listing Status Sold
Purchase Type For Sale
Square Footage 1,462 sqft
Price per Sqft $393
MLS Listing ID 971914
Sold Date 09/26/24
Style Main Level Entry with Lower/Upper Lvl(s)
Bedrooms 3
Rental Info Unrestricted
Year Built 1983
Annual Tax Amount $3,700
Tax Year 2023
Lot Size 7,405 Sqft
Acres 0.17
Property Description
A hidden gem on Hewgate!
Set deep upon a 7,300' lot, this 3 bed and 2 bath home holds handsome curb appeal on one of the communities quietest streets.
A bright entryway introduces the open concept main living room, wrapping around a central brick feature to the kitchen and dining area. All bedrooms are well-sized and the lower family room offers direct access to the rear yard.
Plenty of yard space remains at the back of the home. With the right inspiration, this yard will once again offer a park like setting with ultimate privacy! The long driveway is the perfect parking solution, with an attached single car garage/workshop as an added bonus!
This home is steps away from John Barsby Secondary, area shopping centres and transit.
Location
Province BC
County Nanaimo, City Of
Area Na University District
Direction South
Rooms
Basement Walk-Out Access
Main Level Bedrooms 1
Kitchen 1
Interior
Heating Baseboard, Electric, Wood
Cooling None
Fireplaces Number 1
Fireplaces Type Wood Stove
Fireplace 1
Laundry In House
Exterior
Exterior Feature Fencing: Full, Garden
Garage Spaces 1.0
Roof Type Asphalt Shingle
Handicap Access Ground Level Main Floor
Parking Type Additional, Driveway, Garage
Total Parking Spaces 4
Building
Lot Description Adult-Oriented Neighbourhood, Central Location, Family-Oriented Neighbourhood, No Through Road, Private, Quiet Area, Shopping Nearby
Building Description Frame Wood, Main Level Entry with Lower/Upper Lvl(s)
Faces South
Foundation Poured Concrete
Sewer Sewer Connected
Water Municipal
Structure Type Frame Wood
Others
Tax ID 001-055-852
Ownership Freehold
Pets Description Aquariums, Birds, Caged Mammals, Cats, Dogs
Read Less Info
Want to know what your home might be worth? Contact us for a FREE valuation!

Our team is ready to help you sell your home for the highest possible price ASAP
Bought with RE/MAX Anchor Realty (QU)







