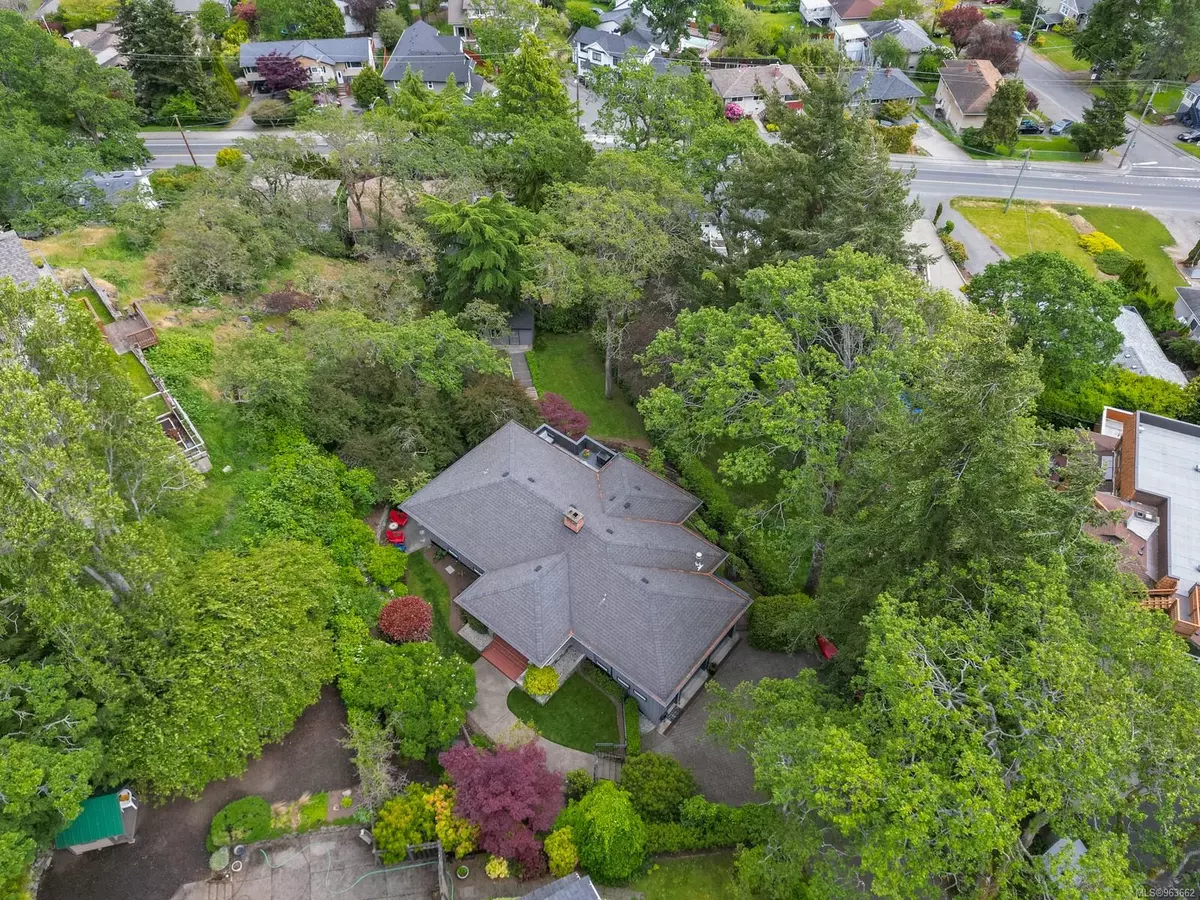$1,525,000
$1,599,000
4.6%For more information regarding the value of a property, please contact us for a free consultation.
4 Beds
3 Baths
2,516 SqFt
SOLD DATE : 09/26/2024
Key Details
Sold Price $1,525,000
Property Type Single Family Home
Sub Type Single Family Detached
Listing Status Sold
Purchase Type For Sale
Square Footage 2,516 sqft
Price per Sqft $606
MLS Listing ID 963662
Sold Date 09/26/24
Style Main Level Entry with Lower Level(s)
Bedrooms 4
Rental Info Unrestricted
Year Built 1986
Annual Tax Amount $6,924
Tax Year 2023
Lot Size 0.410 Acres
Acres 0.41
Lot Dimensions 86 ft wide x 182 ft deep
Property Description
Stunning, 4 BR, 3 Bath custom built home nestled on a private, .41 acre lot in the heart of Saanich! This beautifully maintained property offers a perfect blend of classic charm & modern amenities, ideal for those seeking a serene yet convenient lifestyle. Versatile layout with main floor entry & a walk out lower level, perfect for one large family or 2 separate living spaces for extended family or an income helper. The main level features 2 BRs (or one large master suite), a remodeled kitchen that is a chef’s dream, a cozy living room with views to Mt. Tolmie & Trial Islands & beautiful decks to enjoy the views. The lower level has a spacious family room, 2 BRs and a kitchenette with induction cooktop & convection microwave. Tiered grounds with area for garden suite, oversize garage fitted for a workshop, new shed with power, parking for 8 on driveway. New heat pump & commercial grade hot water tank. Too many features & updates to list here! Please see feature sheet for more details!
Location
Province BC
County Capital Regional District
Area Se Cedar Hill
Direction Northwest
Rooms
Other Rooms Storage Shed, Workshop
Basement Full, Walk-Out Access, With Windows
Main Level Bedrooms 2
Kitchen 2
Interior
Heating Heat Pump, Propane
Cooling Air Conditioning
Flooring Carpet, Hardwood, Linoleum, Wood
Fireplaces Number 3
Fireplaces Type Living Room, Propane, Recreation Room, Wood Burning
Fireplace 1
Window Features Insulated Windows
Appliance Dishwasher, F/S/W/D, Range Hood
Laundry In House
Exterior
Exterior Feature Balcony/Patio, Fencing: Partial, Sprinkler System
Garage Spaces 2.0
View Y/N 1
View Mountain(s)
Roof Type Asphalt Shingle
Handicap Access Primary Bedroom on Main
Parking Type Attached, Driveway, Garage Double
Total Parking Spaces 2
Building
Lot Description Central Location, Cul-de-sac, Irregular Lot, Private
Building Description Frame Wood,Insulation All,Wood, Main Level Entry with Lower Level(s)
Faces Northwest
Foundation Poured Concrete
Sewer Sewer Connected
Water Municipal
Additional Building Exists
Structure Type Frame Wood,Insulation All,Wood
Others
Tax ID 001-129-228
Ownership Freehold
Pets Description Aquariums, Birds, Caged Mammals, Cats, Dogs
Read Less Info
Want to know what your home might be worth? Contact us for a FREE valuation!

Our team is ready to help you sell your home for the highest possible price ASAP
Bought with Royal LePage Coast Capital - Chatterton







