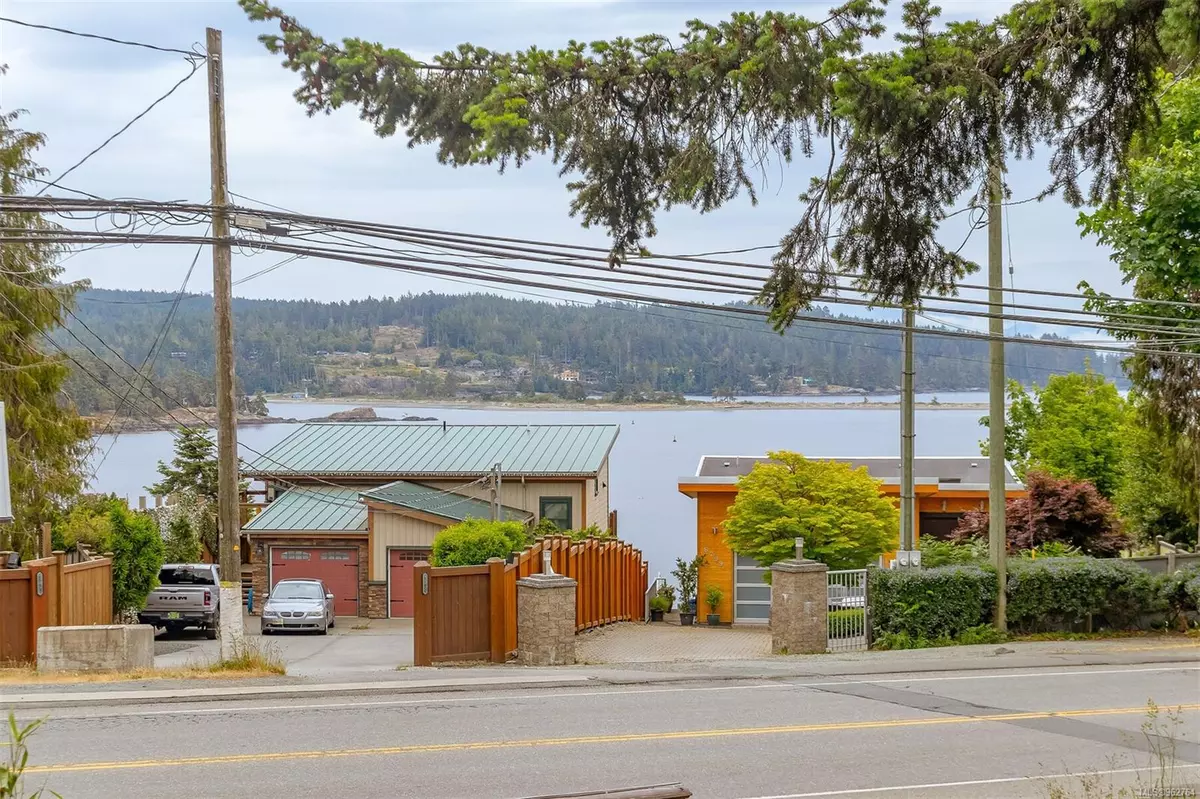$730,000
$749,900
2.7%For more information regarding the value of a property, please contact us for a free consultation.
3 Beds
2 Baths
1,655 SqFt
SOLD DATE : 09/26/2024
Key Details
Sold Price $730,000
Property Type Single Family Home
Sub Type Single Family Detached
Listing Status Sold
Purchase Type For Sale
Square Footage 1,655 sqft
Price per Sqft $441
MLS Listing ID 962764
Sold Date 09/26/24
Style Main Level Entry with Upper Level(s)
Bedrooms 3
Rental Info Unrestricted
Year Built 1944
Annual Tax Amount $3,388
Tax Year 2023
Lot Size 0.360 Acres
Acres 0.36
Property Description
Welcome to 6790 West Coast Rd. This 3 bed, 2 bathroom is located in the heart of Sooke, just a few minutes walk to the Sooke Village Core. Enjoy entertaining family and friends on the large, newer built deck which offers stunning mountain and ocean views of the Sooke Harbour- your guests will no doubt be impressed. This charming home has undergone many renovations over the years and has been well maintained by the current owners. Relax inside and enjoy the open layout with Master on Main and 2 bedrooms with 1 bathroom on Upper floor. The large lot ( 36 acre) is ideal for the family that has all the toys. One section of the roof has just been replaced. Lots of room to store your quads, boats and RVs!! Come check this out.
This is priced to sell!!!
Location
Province BC
County Capital Regional District
Area Sk Sooke Vill Core
Direction Southeast
Rooms
Other Rooms Storage Shed
Basement Crawl Space
Main Level Bedrooms 2
Kitchen 1
Interior
Heating Baseboard, Electric
Cooling None
Appliance Dishwasher, F/S/W/D
Laundry In House
Exterior
Exterior Feature Balcony/Patio, Garden
View Y/N 1
View Mountain(s), Ocean
Roof Type Asphalt Shingle
Handicap Access Ground Level Main Floor, No Step Entrance, Primary Bedroom on Main
Parking Type Driveway, RV Access/Parking
Total Parking Spaces 8
Building
Lot Description Irregular Lot, Level, Marina Nearby, Private, Wooded Lot
Building Description Stucco, Main Level Entry with Upper Level(s)
Faces Southeast
Foundation Poured Concrete
Sewer Sewer Connected
Water Municipal
Architectural Style Arts & Crafts
Structure Type Stucco
Others
Tax ID 005-993-008
Ownership Freehold
Pets Description Aquariums, Birds, Caged Mammals, Cats, Dogs
Read Less Info
Want to know what your home might be worth? Contact us for a FREE valuation!

Our team is ready to help you sell your home for the highest possible price ASAP
Bought with Royal LePage Coast Capital - Chatterton







