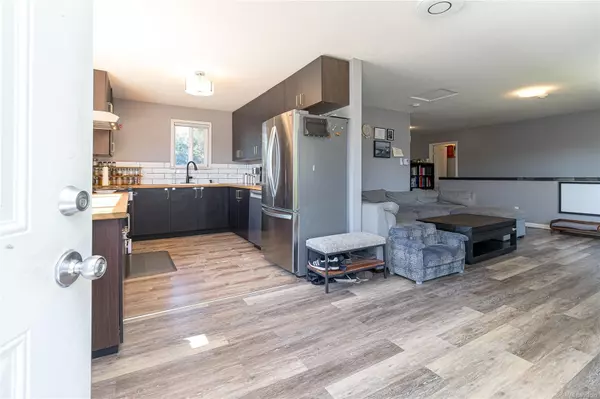$540,000
$599,900
10.0%For more information regarding the value of a property, please contact us for a free consultation.
4 Beds
2 Baths
1,720 SqFt
SOLD DATE : 09/26/2024
Key Details
Sold Price $540,000
Property Type Single Family Home
Sub Type Single Family Detached
Listing Status Sold
Purchase Type For Sale
Square Footage 1,720 sqft
Price per Sqft $313
MLS Listing ID 968092
Sold Date 09/26/24
Style Main Level Entry with Lower Level(s)
Bedrooms 4
Rental Info Unrestricted
Year Built 1980
Annual Tax Amount $2,291
Tax Year 2023
Lot Size 10,890 Sqft
Acres 0.25
Property Description
Enjoy country living in this affordable 4 bed & 2 Bath Family Home sitting on 1 of 2 Deeded Lots, included! This Very Private Home has a fully fenced yard boasting great family fun space. Your yard is home to several well-placed outbuildings; Sauna, Storage Shed & Workshop with power. Back Deck & concrete Patios are great for outdoor living. To the side, is room for an RV. A recent upgrade is a $17k+ Solar Panel Roof System, which is tied into the BC Hydro Grid giving BC net metering. Electric Car Charging unit installed in front. Entering on the Main Level, you will find an open Kitchen and Living Room area. Beyond the Living Room, you will find a 4pc Main Bathroom and a large, private Bedroom with Walk-in Closet. Downstairs, you will find 3 more spacious Bedrooms, including a Primary Bedroom with Walk-In Closet & 2pc En-Suite. A Laundry Room & Outdoor Access rounds out this level. This home boasts a great Well and an Engineered Septic System. Come and check it out!
Location
Province BC
County Nanaimo Regional District
Area Na Extension
Zoning RS2F
Direction Southwest
Rooms
Other Rooms Storage Shed, Workshop
Basement Finished, Full
Main Level Bedrooms 1
Kitchen 1
Interior
Heating Baseboard, Electric, Heat Pump
Cooling Air Conditioning
Flooring Mixed
Laundry In House
Exterior
Exterior Feature Fencing: Full, Garden, Security System
Utilities Available Cable To Lot, Compost, Electricity To Lot, Garbage, Phone To Lot, Recycling
Roof Type Asphalt Shingle
Parking Type Driveway, EV Charger: Dedicated - Installed, Open, Other
Total Parking Spaces 4
Building
Lot Description Park Setting, Private, Southern Exposure
Building Description Frame Wood,Insulation: Ceiling,Insulation: Walls,Vinyl Siding, Main Level Entry with Lower Level(s)
Faces Southwest
Foundation Poured Concrete
Sewer Septic System
Water Well: Drilled
Structure Type Frame Wood,Insulation: Ceiling,Insulation: Walls,Vinyl Siding
Others
Tax ID 006-229-565
Ownership Freehold
Pets Description Aquariums, Birds, Caged Mammals, Cats, Dogs
Read Less Info
Want to know what your home might be worth? Contact us for a FREE valuation!

Our team is ready to help you sell your home for the highest possible price ASAP
Bought with RE/MAX of Nanaimo







