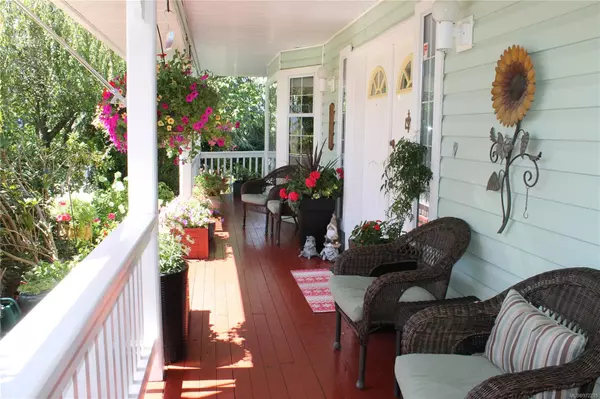$845,000
$849,900
0.6%For more information regarding the value of a property, please contact us for a free consultation.
4 Beds
3 Baths
2,160 SqFt
SOLD DATE : 09/26/2024
Key Details
Sold Price $845,000
Property Type Single Family Home
Sub Type Single Family Detached
Listing Status Sold
Purchase Type For Sale
Square Footage 2,160 sqft
Price per Sqft $391
MLS Listing ID 972235
Sold Date 09/26/24
Style Main Level Entry with Upper Level(s)
Bedrooms 4
Rental Info Unrestricted
Year Built 1989
Annual Tax Amount $5,046
Tax Year 2024
Lot Size 10,018 Sqft
Acres 0.23
Property Description
Cape Cod Style Home In Popular Park Meadows. This private 4 bed, 3 bath, 2,160 sq ft home with mountain views, is located in a quiet family friendly area with easy access to trails. The kitchen has lots of cupboards, pantry, island with black granite, oak hardwood floors & eating nook. The family room is bright, with sliding doors to the back deck & a woodstove for the winter. There's a spacious living room with a f/p & the dining room could be a home office. The mudroom has plenty of room for shoes & coats. Upstairs has 4 beds (3 with mountain views). The primary bedroom is huge with lots of storage & 3 pc ensuite. The main bathroom is 5 pc with 2 sinks. Other features include covered verandah with mountain views, heat pump (2021), 5 brand new high efficient windows on the south side (2024), New Gutters (2020) HWT (2020) & copper plumbing! Outside there's a double garage, extra parking & a beautiful garden with fruit trees & sprinkler system. This really is a home to be proud of!
Location
Province BC
County North Cowichan, Municipality Of
Area Du East Duncan
Direction South
Rooms
Basement Crawl Space
Kitchen 1
Interior
Interior Features Dining/Living Combo, Eating Area
Heating Electric, Heat Pump
Cooling Air Conditioning
Flooring Mixed
Fireplaces Number 2
Fireplaces Type Heatilator, Wood Stove
Fireplace 1
Window Features Insulated Windows
Laundry In House
Exterior
Exterior Feature Balcony/Deck, Security System, Sprinkler System
Garage Spaces 2.0
View Y/N 1
View Mountain(s)
Roof Type Asphalt Shingle
Parking Type Driveway, Garage Double
Total Parking Spaces 2
Building
Lot Description Cul-de-sac, Easy Access, Irrigation Sprinkler(s), Landscaped, Marina Nearby, Near Golf Course, Quiet Area, Recreation Nearby
Building Description Frame Wood,Insulation All,Vinyl Siding, Main Level Entry with Upper Level(s)
Faces South
Foundation Poured Concrete
Sewer Sewer Connected
Water Municipal
Architectural Style Cape Cod
Structure Type Frame Wood,Insulation All,Vinyl Siding
Others
Restrictions Building Scheme
Tax ID 012-768-880
Ownership Freehold
Acceptable Financing Purchaser To Finance
Listing Terms Purchaser To Finance
Pets Description Aquariums, Birds, Caged Mammals, Cats, Dogs
Read Less Info
Want to know what your home might be worth? Contact us for a FREE valuation!

Our team is ready to help you sell your home for the highest possible price ASAP
Bought with eXp Realty







