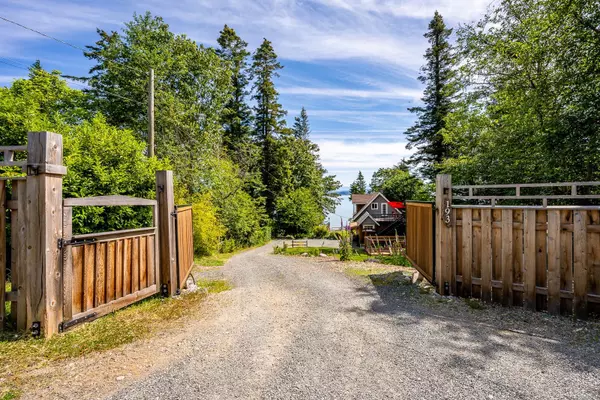$1,199,000
$1,199,000
For more information regarding the value of a property, please contact us for a free consultation.
2 Beds
3 Baths
2,591 SqFt
SOLD DATE : 09/26/2024
Key Details
Sold Price $1,199,000
Property Type Single Family Home
Sub Type Single Family Detached
Listing Status Sold
Purchase Type For Sale
Square Footage 2,591 sqft
Price per Sqft $462
MLS Listing ID 968594
Sold Date 09/26/24
Style Main Level Entry with Lower/Upper Lvl(s)
Bedrooms 2
Rental Info Unrestricted
Year Built 1979
Annual Tax Amount $3,214
Tax Year 2023
Lot Size 0.810 Acres
Acres 0.81
Property Description
Nestled along the coveted eastern shoreline of Quadra island, rests this simply stunning oceanfront property with over 100 feet of walk on waterfront. After nearly 40 years in the same family, this is your chance to be the next owner of this remarkable generational property. The upper portion features the main 1900 sq ft residence with striking views from nearly every room. This 2 bedroom and 2.5 bathroom home also includes a full finished walkout water-view basement that could easily be suited or turned into another master. A bonus guest Bunkie is also located on the upper portion of the property and can easily be used as a long or short-term rental. Additionally, the property also boasts one of only two grandfathered cabins that sits directly on the beach! All three dwellings have ocean views, endless rental opportunities and have undergone extensive upgrades including a new waste water treatment system, well pump, head and pressure tank, windows, flooring, appliances and more.
Location
Province BC
County Islands Trust
Area Isl Quadra Island
Direction Southeast
Rooms
Other Rooms Guest Accommodations, Storage Shed
Basement Finished, Walk-Out Access, With Windows
Kitchen 1
Interior
Heating Baseboard, Electric, Hot Water, Propane, Wood
Cooling None
Flooring Basement Slab, Carpet, Hardwood, Mixed, Tile
Fireplaces Number 1
Fireplaces Type Wood Burning
Fireplace 1
Window Features Vinyl Frames
Appliance Built-in Range, F/S/W/D
Laundry In House
Exterior
Exterior Feature Balcony/Deck, Fencing: Partial, Garden, Low Maintenance Yard, Outdoor Kitchen
Waterfront 1
Waterfront Description Ocean
View Y/N 1
View Mountain(s), Ocean
Roof Type Asphalt Shingle,Metal
Parking Type Driveway
Total Parking Spaces 4
Building
Lot Description Marina Nearby, Near Golf Course, Private, Quiet Area, Recreation Nearby, Rural Setting, Serviced, Sloping, Walk on Waterfront, In Wooded Area
Building Description Frame Wood,Insulation All,Insulation: Ceiling,Insulation: Walls,Shingle-Wood, Main Level Entry with Lower/Upper Lvl(s)
Faces Southeast
Foundation Poured Concrete
Sewer Septic System
Water Well: Drilled
Architectural Style Arts & Crafts, Character, Cottage/Cabin
Additional Building Exists
Structure Type Frame Wood,Insulation All,Insulation: Ceiling,Insulation: Walls,Shingle-Wood
Others
Restrictions ALR: No,Easement/Right of Way
Tax ID 002-963-531
Ownership Freehold
Acceptable Financing Must Be Paid Off
Listing Terms Must Be Paid Off
Pets Description Aquariums, Birds, Caged Mammals, Cats, Dogs
Read Less Info
Want to know what your home might be worth? Contact us for a FREE valuation!

Our team is ready to help you sell your home for the highest possible price ASAP
Bought with Pemberton Holmes Ltd. (Pkvl)







