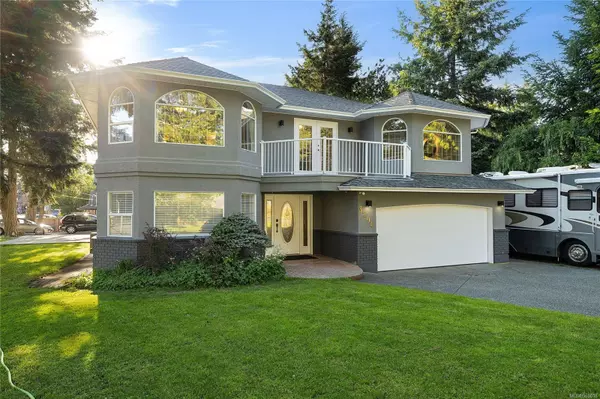$1,150,000
$1,189,000
3.3%For more information regarding the value of a property, please contact us for a free consultation.
5 Beds
3 Baths
3,127 SqFt
SOLD DATE : 09/27/2024
Key Details
Sold Price $1,150,000
Property Type Single Family Home
Sub Type Single Family Detached
Listing Status Sold
Purchase Type For Sale
Square Footage 3,127 sqft
Price per Sqft $367
MLS Listing ID 968016
Sold Date 09/27/24
Style Ground Level Entry With Main Up
Bedrooms 5
Rental Info Unrestricted
Year Built 1994
Annual Tax Amount $4,821
Tax Year 2023
Lot Size 0.280 Acres
Acres 0.28
Property Description
Charming 5 bed, 3 bath family home with 2 bed revenue suite on a sprawling lot in the heart of Happy Valley. This recently renovated home is sited on an approx. 12,000 sq ft corner lot and is located directly across the street from Happy Valley Elementary school. A custom-built grand entry staircase, over 3127 sq ft of finished place PLUS double garage give this home an airy feel. The main unit features main living and 3 bedrooms on the upper level, including generous primary bedroom with walk in closet and luxe ensuite. Plenty of outdoor space including two large decks on the front and rear of the home as well as a lower patio (or sport court?) of over 700 sq ft. On the lower level you will find a bonus room (perfect for a home office, rec room or even an additional bedroom) plus a well appointed 2 bedroom suite ideal for revenue or extended family. Large front and rear yards, mature trees, heat pump and full RV parking round out this amazing home. Call now to book your private tour.
Location
Province BC
County Capital Regional District
Area La Happy Valley
Direction East
Rooms
Basement Walk-Out Access
Main Level Bedrooms 3
Kitchen 2
Interior
Heating Heat Pump
Cooling Air Conditioning
Fireplaces Number 2
Fireplaces Type Gas
Fireplace 1
Laundry Common Area
Exterior
Garage Spaces 2.0
Roof Type Asphalt Shingle
Parking Type Garage Double
Total Parking Spaces 5
Building
Building Description Other, Ground Level Entry With Main Up
Faces East
Story 2
Foundation Poured Concrete
Sewer Sewer Connected
Water Municipal
Additional Building Exists
Structure Type Other
Others
Tax ID 029-764-173
Ownership Freehold/Strata
Pets Description Aquariums, Birds, Caged Mammals, Cats, Dogs
Read Less Info
Want to know what your home might be worth? Contact us for a FREE valuation!

Our team is ready to help you sell your home for the highest possible price ASAP
Bought with RE/MAX Camosun







