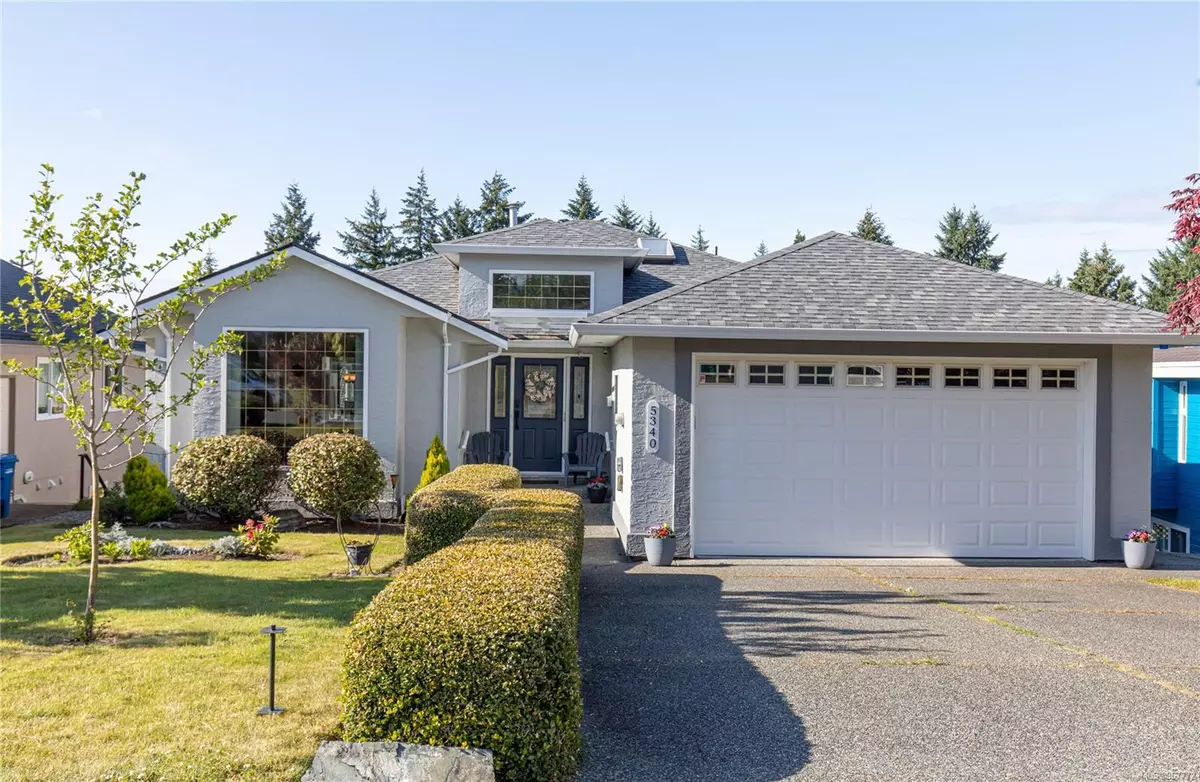$1,083,000
$1,149,900
5.8%For more information regarding the value of a property, please contact us for a free consultation.
4 Beds
3 Baths
3,352 SqFt
SOLD DATE : 09/27/2024
Key Details
Sold Price $1,083,000
Property Type Single Family Home
Sub Type Single Family Detached
Listing Status Sold
Purchase Type For Sale
Square Footage 3,352 sqft
Price per Sqft $323
MLS Listing ID 967772
Sold Date 09/27/24
Style Main Level Entry with Lower Level(s)
Bedrooms 4
Rental Info Unrestricted
Year Built 1994
Annual Tax Amount $6,531
Tax Year 2023
Lot Size 6,534 Sqft
Acres 0.15
Property Description
Well maintained and tastefully updated North Nanaimo Ocean View home. The bright and airy entrance welcomes you into a living and and dining space featuring a cozy gas fireplace and oversized windows. Then move seamlessly into the updated kitchen with ample counterspace, island with seating for four, and a sitting area with another gas fireplace. Both of these areas connect to your covered deck, with custom glass walls allowing you to enjoy sunsets over the Winchelsea Islands year round. Also capturing these views is the primary bedroom with full ensuite and walk in closet. On this floor you also have another bedroom, full bathroom and laundry room allowing for complete main floor living. Downstairs is an entertainers dream with a showcase wet bar with beautiful built ins, two bedrooms, another full bathroom, a living area with third gas fireplace and a huge theatre with custom lighting. The yard is fully landscaped with irrigation, and there is another large patio off the lower level.
Location
Province BC
County Nanaimo, City Of
Area Na North Nanaimo
Direction South
Rooms
Basement Finished
Main Level Bedrooms 2
Kitchen 1
Interior
Heating Forced Air, Heat Pump
Cooling Air Conditioning
Fireplaces Number 3
Fireplaces Type Gas
Fireplace 1
Laundry In House
Exterior
Garage Spaces 1.0
Utilities Available Underground Utilities
View Y/N 1
View Ocean
Roof Type Fibreglass Shingle
Parking Type Garage
Total Parking Spaces 4
Building
Lot Description Landscaped, Sidewalk
Building Description Brick & Siding,Insulation: Ceiling,Insulation: Walls,Stucco, Main Level Entry with Lower Level(s)
Faces South
Foundation Poured Concrete
Sewer Sewer Connected
Water Municipal
Structure Type Brick & Siding,Insulation: Ceiling,Insulation: Walls,Stucco
Others
Tax ID 017641985
Ownership Freehold
Pets Description Aquariums, Birds, Caged Mammals, Cats, Dogs
Read Less Info
Want to know what your home might be worth? Contact us for a FREE valuation!

Our team is ready to help you sell your home for the highest possible price ASAP
Bought with Royal LePage Nanaimo Realty (NanIsHwyN)







