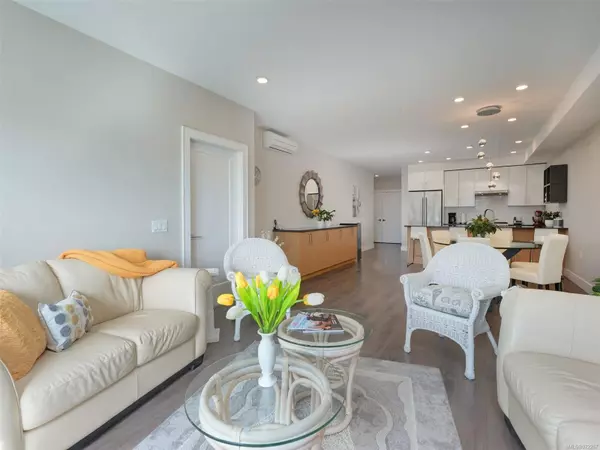$840,000
$868,000
3.2%For more information regarding the value of a property, please contact us for a free consultation.
2 Beds
2 Baths
1,234 SqFt
SOLD DATE : 09/27/2024
Key Details
Sold Price $840,000
Property Type Condo
Sub Type Condo Apartment
Listing Status Sold
Purchase Type For Sale
Square Footage 1,234 sqft
Price per Sqft $680
Subdivision Travino Square
MLS Listing ID 972257
Sold Date 09/27/24
Style Condo
Bedrooms 2
HOA Fees $704/mo
Rental Info Unrestricted
Year Built 2017
Annual Tax Amount $3,946
Tax Year 2023
Lot Size 1,306 Sqft
Acres 0.03
Property Description
Welcome to luxurious living at its finest in the prestigious Travino Lane. This stunning 2 bedroom, 2 bathroom condo boasts 1234 sqft of elegant living space with a west-facing orientation that offers breathtaking views of the Olympic mountains and stunning sunsets year-round. High-end stainless steel appliances, gas cooktop, and luxury ensuite with dual vanity, heated floors, and shower tub combo provide a touch of sophistication and comfort. Enjoy the convenience of air conditioning, underground secure parking, and a large balcony perfect for relaxing and taking in the views. The building amenities are second to none, bike & Kayak storage, separate storage locker, EV station, fitness studio, and a common rooftop deck. Don't forget the dog wash area for your furry friends. This is a rare opportunity to experience upscale living in a prime location. Local Amenities include Royal Oak & Broadmead Centre, Saanich Common Wealth Pool and Elk & Beaver lake just minutes away.
Location
Province BC
County Capital Regional District
Area Sw Royal Oak
Direction South
Rooms
Main Level Bedrooms 2
Kitchen 1
Interior
Interior Features Dining/Living Combo, Soaker Tub
Heating Electric, Forced Air, Natural Gas, Radiant Floor
Cooling Air Conditioning
Flooring Laminate
Fireplaces Number 1
Fireplaces Type Electric, Living Room
Fireplace 1
Window Features Blinds
Appliance Dishwasher, F/S/W/D, Microwave
Laundry In Unit
Exterior
Exterior Feature Balcony/Patio
Amenities Available Bike Storage, Elevator(s), Fitness Centre, Kayak Storage, Roof Deck, Secured Entry
View Y/N 1
View Mountain(s), Other
Roof Type Asphalt Torch On,Metal
Handicap Access No Step Entrance
Parking Type Underground
Total Parking Spaces 1
Building
Lot Description Family-Oriented Neighbourhood, Irregular Lot
Building Description Cement Fibre,Stone, Condo
Faces South
Story 6
Foundation Poured Concrete
Sewer Sewer Connected
Water Municipal
Structure Type Cement Fibre,Stone
Others
HOA Fee Include Caretaker,Garbage Removal,Heat,Hot Water,Insurance,Maintenance Grounds,Maintenance Structure,Property Management,Recycling,Sewer,Water
Tax ID 030-157-498
Ownership Freehold/Strata
Pets Description Cats, Dogs, Number Limit
Read Less Info
Want to know what your home might be worth? Contact us for a FREE valuation!

Our team is ready to help you sell your home for the highest possible price ASAP
Bought with Coldwell Banker Oceanside Real Estate







