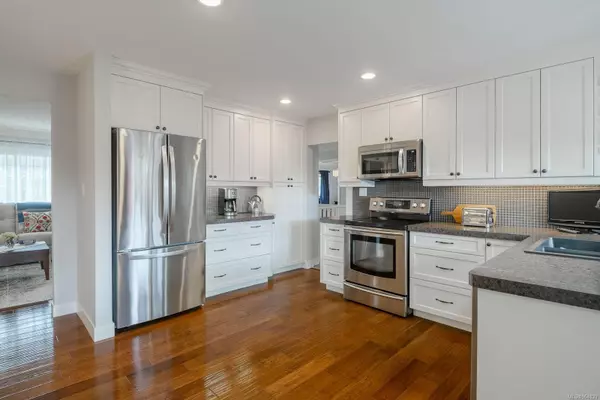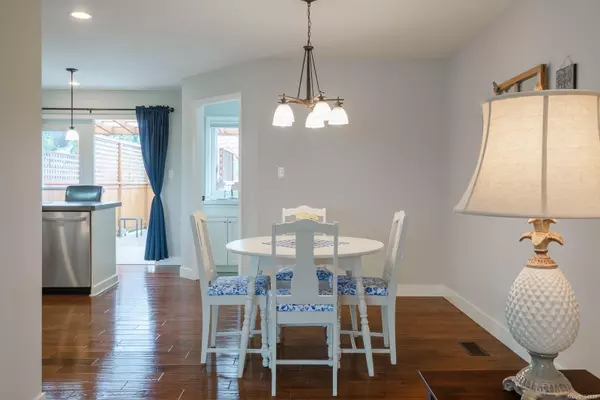$685,000
$699,900
2.1%For more information regarding the value of a property, please contact us for a free consultation.
4 Beds
2 Baths
2,350 SqFt
SOLD DATE : 09/27/2024
Key Details
Sold Price $685,000
Property Type Single Family Home
Sub Type Single Family Detached
Listing Status Sold
Purchase Type For Sale
Square Footage 2,350 sqft
Price per Sqft $291
MLS Listing ID 964839
Sold Date 09/27/24
Style Main Level Entry with Lower Level(s)
Bedrooms 4
Rental Info Unrestricted
Year Built 1966
Annual Tax Amount $4,183
Tax Year 2024
Lot Size 7,840 Sqft
Acres 0.18
Lot Dimensions 64'x120'
Property Description
Stunning Home with Suite! This impeccably maintained home sits in the heart of Port Alberni's echo neighbourhood. On the main floor, you'll find a bright cheery living room with a large north-facing window, hardwood floors and feature floor-to-ceiling white stone electric fireplace. This space flows naturally into the dining room and kitchen, well appointed with modern stainless steel appliances, main floor laundry, and walk-out access to the partially covered. A spacious primary bedroom, with 5 piece ensuite bathroom, and 2 additional bedrooms complete this level. Downstairs you will find a 1 bedroom in-law suite, with 4 piece bathroom, kitchen, living room, & separate laundry. Notable features and upgrades include: updated drainage; heat pump; 200 amp electrical; pex and copper plumbing; attached garage with 9’ door; added insulation in the ceiling; and an EnerGuide rating of 84! There is plenty of space to park an RV from the laneway access, which includes a built-in cleanout.
Location
Province BC
County Port Alberni, City Of
Area Pa Port Alberni
Zoning R1
Direction North
Rooms
Basement Finished, Full, Walk-Out Access
Main Level Bedrooms 3
Kitchen 2
Interior
Interior Features Eating Area, French Doors
Heating Electric, Heat Pump
Cooling Other
Flooring Mixed, Wood
Fireplaces Number 1
Fireplaces Type Electric, Living Room
Fireplace 1
Window Features Vinyl Frames
Appliance Dishwasher, F/S/W/D
Laundry In House, In Unit
Exterior
Exterior Feature Balcony/Deck, Fencing: Partial
Garage Spaces 1.0
Utilities Available Compost, Garbage, Recycling
View Y/N 1
View Mountain(s)
Roof Type Membrane
Parking Type Attached, Garage, On Street, RV Access/Parking
Total Parking Spaces 4
Building
Lot Description Level, Marina Nearby, Quiet Area, Recreation Nearby, Shopping Nearby
Building Description Frame Wood,Stucco, Main Level Entry with Lower Level(s)
Faces North
Foundation Poured Concrete
Sewer Sewer Connected
Water Municipal
Additional Building Exists
Structure Type Frame Wood,Stucco
Others
Tax ID 005-189-136
Ownership Freehold
Pets Description Aquariums, Birds, Caged Mammals, Cats, Dogs
Read Less Info
Want to know what your home might be worth? Contact us for a FREE valuation!

Our team is ready to help you sell your home for the highest possible price ASAP
Bought with RE/MAX Mid-Island Realty







