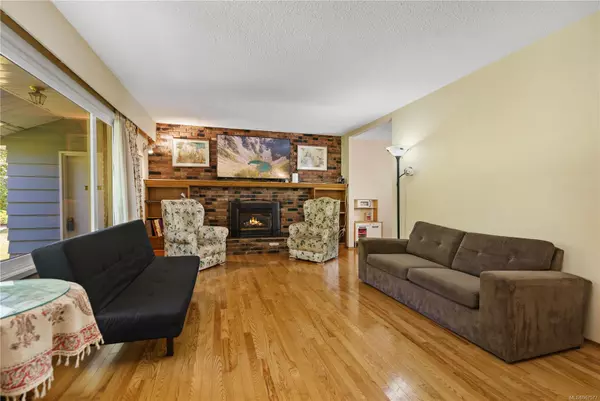$1,425,000
$1,399,000
1.9%For more information regarding the value of a property, please contact us for a free consultation.
5 Beds
3 Baths
3,381 SqFt
SOLD DATE : 09/30/2024
Key Details
Sold Price $1,425,000
Property Type Single Family Home
Sub Type Single Family Detached
Listing Status Sold
Purchase Type For Sale
Square Footage 3,381 sqft
Price per Sqft $421
MLS Listing ID 967577
Sold Date 09/30/24
Style Main Level Entry with Lower Level(s)
Bedrooms 5
Rental Info Unrestricted
Year Built 1972
Annual Tax Amount $5,545
Tax Year 2023
Lot Size 0.400 Acres
Acres 0.4
Property Description
Welcome to Broadmead! This 2-lvl home on a lrg, flat, sunny lot features 5 bdrms, 3 baths, main lvl living, & a walkout bsmt. The self-sufficient 2 bdrm suite is ideal for guests or rental income. Enjoy the charm of a shake roof & the warmth of hrdwd flrs throughout the main living areas. The primary suite offers a W/I closet & 3 pc ensuite. Stay comfy w/ a heat pump & gas furnace. The bright kitchen adds to the home's appeal. The dining rm opens to a covered deck, leading to a tranquil, private, fully fenced backyard w/ mature landscaping. Plus, a wired workshop awaits. A perfect blend of comfort & practicality!
Location
Province BC
County Capital Regional District
Area Se Broadmead
Direction North
Rooms
Other Rooms Gazebo, Storage Shed, Workshop
Basement Finished, Full
Main Level Bedrooms 3
Kitchen 2
Interior
Interior Features Closet Organizer, Dining Room, Storage, Wine Storage, Workshop
Heating Forced Air, Heat Pump, Natural Gas, Wood, Other
Cooling Air Conditioning
Flooring Wood
Fireplaces Number 2
Fireplaces Type Family Room, Gas, Heatilator, Living Room, Wood Stove
Fireplace 1
Appliance Dishwasher, F/S/W/D
Laundry In House
Exterior
Exterior Feature Balcony/Patio, Fencing: Full
Garage Spaces 2.0
Roof Type Wood,See Remarks
Handicap Access Ground Level Main Floor
Parking Type Driveway, Garage Double
Total Parking Spaces 5
Building
Lot Description Private, Rectangular Lot
Building Description Brick,Wood, Main Level Entry with Lower Level(s)
Faces North
Foundation Poured Concrete
Sewer Sewer To Lot
Water Municipal
Structure Type Brick,Wood
Others
Tax ID 000-560-341
Ownership Freehold
Pets Description Aquariums, Birds, Caged Mammals, Cats, Dogs
Read Less Info
Want to know what your home might be worth? Contact us for a FREE valuation!

Our team is ready to help you sell your home for the highest possible price ASAP
Bought with Coldwell Banker Oceanside Real Estate







