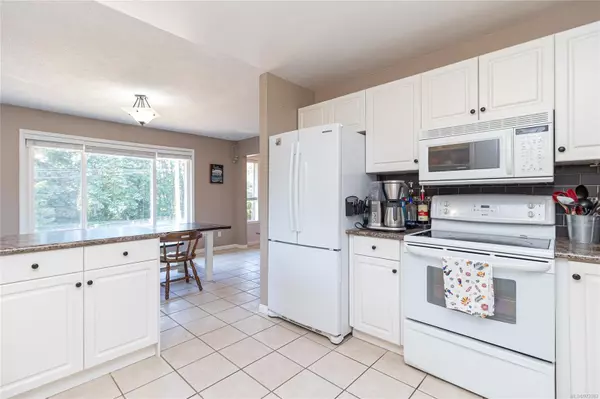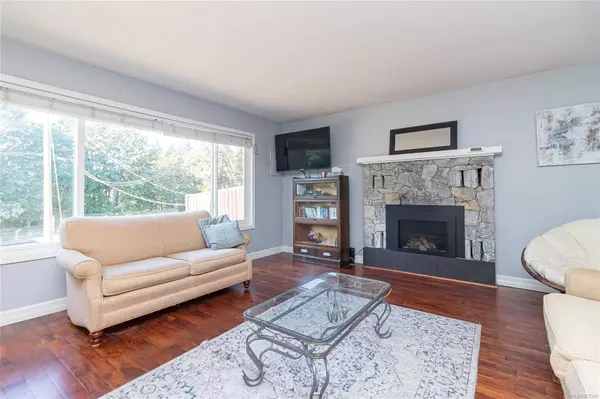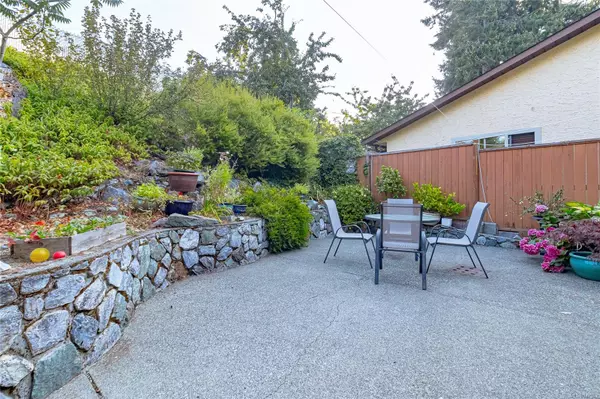$755,000
$799,000
5.5%For more information regarding the value of a property, please contact us for a free consultation.
3 Beds
1 Bath
1,375 SqFt
SOLD DATE : 10/01/2024
Key Details
Sold Price $755,000
Property Type Single Family Home
Sub Type Single Family Detached
Listing Status Sold
Purchase Type For Sale
Square Footage 1,375 sqft
Price per Sqft $549
MLS Listing ID 972382
Sold Date 10/01/24
Style Rancher
Bedrooms 3
Rental Info Unrestricted
Year Built 1983
Annual Tax Amount $3,331
Tax Year 2023
Lot Size 8,276 Sqft
Acres 0.19
Property Description
Welcome to 368 Atkins Avenue. This beautiful one-level living single family home is cute & cozy! Excellent sized living areas & bedrooms, bright windows through-out and a gorgeous private patio and garden area with rock wall tiered garden beds. Hardwood & ceramic floors, gas fireplace, updated kitchen, roof replaced 2022, HWT replaced 2019, newer flooring in all bedrooms (2016), single car garage. Lots of room to park your cars, RV & boat! E&N Rail Trail directly across the street makes for a lovely, quiet, treed view from your front windows. Close to Thetis Lake, Galloping Goose Trail, Goldstream Village, Royal Roads University and so much more!
Location
Province BC
County Capital Regional District
Area La Atkins
Direction East
Rooms
Other Rooms Storage Shed
Basement None
Main Level Bedrooms 3
Kitchen 1
Interior
Interior Features Eating Area
Heating Baseboard, Electric
Cooling None
Flooring Carpet, Tile, Wood
Fireplaces Number 1
Fireplaces Type Living Room, Propane
Fireplace 1
Window Features Blinds,Insulated Windows,Screens,Window Coverings
Appliance Dishwasher, F/S/W/D, Microwave
Laundry In House
Exterior
Exterior Feature Fenced
Garage Spaces 1.0
Roof Type Asphalt Shingle
Handicap Access Ground Level Main Floor
Parking Type Attached, Garage
Total Parking Spaces 5
Building
Lot Description Irregular Lot, Level, Sloping
Building Description Wood, Rancher
Faces East
Foundation Slab
Sewer Sewer To Lot
Water Municipal
Structure Type Wood
Others
Tax ID 000-005-886
Ownership Freehold
Pets Description Aquariums, Birds, Caged Mammals, Cats, Dogs
Read Less Info
Want to know what your home might be worth? Contact us for a FREE valuation!

Our team is ready to help you sell your home for the highest possible price ASAP
Bought with The Agency







