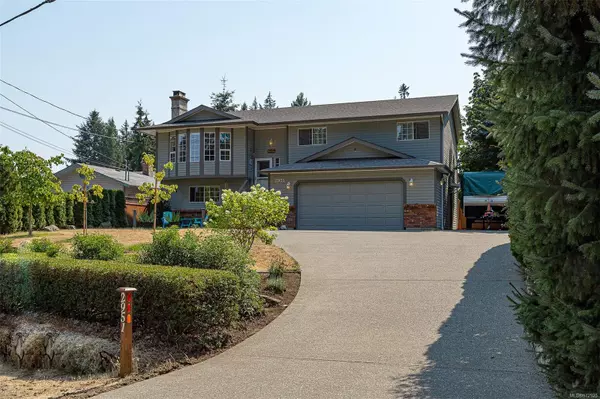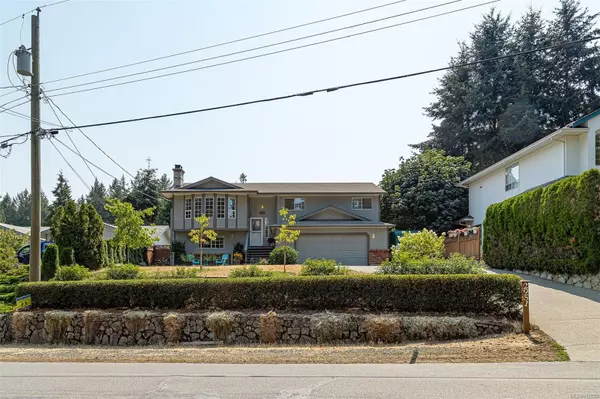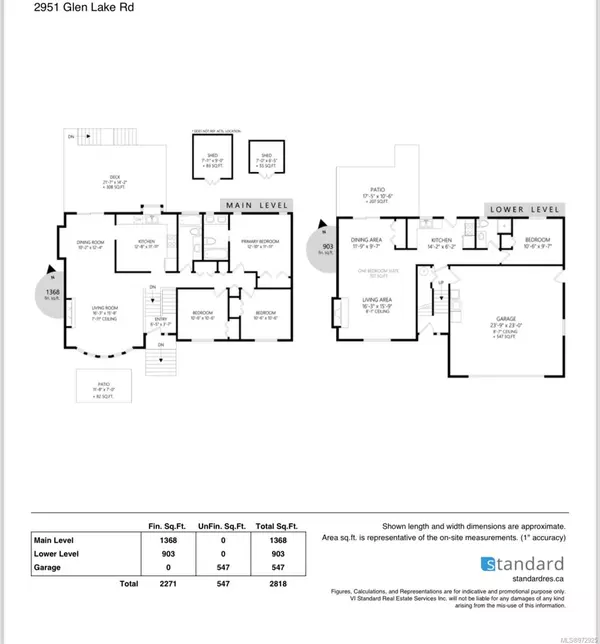$1,060,000
$1,099,500
3.6%For more information regarding the value of a property, please contact us for a free consultation.
4 Beds
3 Baths
2,271 SqFt
SOLD DATE : 10/01/2024
Key Details
Sold Price $1,060,000
Property Type Single Family Home
Sub Type Single Family Detached
Listing Status Sold
Purchase Type For Sale
Square Footage 2,271 sqft
Price per Sqft $466
MLS Listing ID 972925
Sold Date 10/01/24
Style Main Level Entry with Lower Level(s)
Bedrooms 4
Rental Info Unrestricted
Year Built 1986
Annual Tax Amount $4,508
Tax Year 2024
Lot Size 8,276 Sqft
Acres 0.19
Property Description
Act Now! Located In The Most Tranquil Part Of Glen Lake Road! Discover Your Perfect Retreat In This Beautiful And Family Orientated Neighbourhood, Just A Block From Serene Glen Lake. Enjoy Leisurely Walks To The Galloping Goose Trail, Starlight Stadium & Westshore Mall. The Nearby YMCA Offers A Pool & Fitness Facilities, Belmont High School Is Within Walking Distance. Easy Access To The Highway And Public Transportation, This Prime Location Is Hard To Beat. The Fully Fenced Lot Features An Oversized Driveway W/Parking For 6+ Cars, Plus Space For Your RV Or Boat. Oversized Double-Car Garage. Inside, Enjoy Elegant Hardwood Floors, Modern Bathrooms. Two Garden Sheds Provide Extra Storage. Spacious, Covered Deck, Ideal For Outdoor Entertaining. Property Also Includes A Recently Installed Roof, A Generous Yard W/Mature Trees, Plus A 1- Or 2 Bedroom Suite With Separate Entrance. Contact Your Realtor Today To Arrange For A Viewing Of This Beautiful Home!
Location
Province BC
County Capital Regional District
Area La Glen Lake
Direction North
Rooms
Other Rooms Storage Shed
Basement Finished, Walk-Out Access, With Windows
Main Level Bedrooms 3
Kitchen 2
Interior
Interior Features Ceiling Fan(s), Closet Organizer, Dining/Living Combo, Eating Area
Heating Baseboard, Electric, Wood
Cooling None
Flooring Tile, Wood
Fireplaces Number 2
Fireplaces Type Family Room, Living Room
Fireplace 1
Window Features Bay Window(s),Blinds,Insulated Windows,Screens,Window Coverings
Appliance Dishwasher, F/S/W/D
Laundry In Unit
Exterior
Exterior Feature Balcony/Patio, Fencing: Full
Garage Spaces 2.0
Roof Type Asphalt Shingle
Parking Type Attached, Driveway, Garage Double, RV Access/Parking
Total Parking Spaces 6
Building
Lot Description Family-Oriented Neighbourhood, Landscaped, Private, Square Lot
Building Description Brick,Insulation: Ceiling,Insulation: Walls,Wood, Main Level Entry with Lower Level(s)
Faces North
Foundation Poured Concrete
Sewer Septic System
Water Municipal
Structure Type Brick,Insulation: Ceiling,Insulation: Walls,Wood
Others
Tax ID 003-222-934
Ownership Freehold
Pets Description Aquariums, Birds, Caged Mammals, Cats, Dogs
Read Less Info
Want to know what your home might be worth? Contact us for a FREE valuation!

Our team is ready to help you sell your home for the highest possible price ASAP
Bought with Royal LePage Coast Capital - Westshore







