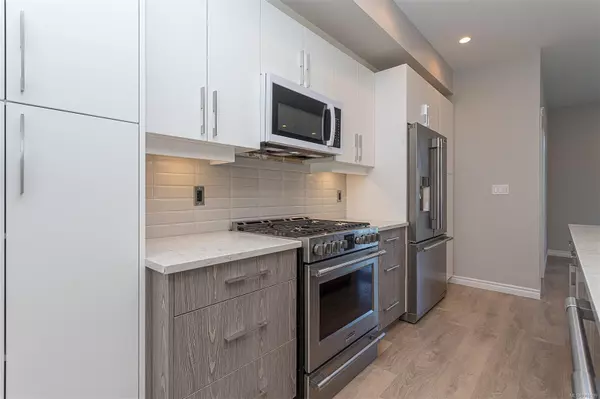$774,000
$782,000
1.0%For more information regarding the value of a property, please contact us for a free consultation.
4 Beds
4 Baths
1,824 SqFt
SOLD DATE : 10/01/2024
Key Details
Sold Price $774,000
Property Type Townhouse
Sub Type Row/Townhouse
Listing Status Sold
Purchase Type For Sale
Square Footage 1,824 sqft
Price per Sqft $424
MLS Listing ID 969299
Sold Date 10/01/24
Style Main Level Entry with Lower/Upper Lvl(s)
Bedrooms 4
HOA Fees $175/mo
Rental Info Unrestricted
Year Built 2017
Annual Tax Amount $2,944
Tax Year 2023
Lot Size 1,742 Sqft
Acres 0.04
Property Description
Presenting a stunning 4-bedroom, 4-bathroom townhome ideally situated in the coveted Florence Lake neighborhood—an ideal choice for families seeking safety and community. This distinctive unit boasts a recently installed heat pump servicing all 3 levels, along with a spacious double driveway and a single-car garage for your convenience. Enjoy all the modern conveniences, including a gas stove, quartz countertops, and a generously sized kitchen island.
Experience the luxury of a large fenced patio on the lower level and an additional bonus deck on the main floor. The main level showcases an expansive open-concept layout integrating living, dining, and kitchen areas adorned with stainless steel appliances, quartz countertops, and a cozy fireplace—an inviting spot for cooler evenings.
Whether you're looking for a home or an investment opportunity, this freshly painted and move-in ready property presents a fantastic chance for ownership.
Location
Province BC
County Capital Regional District
Area La Florence Lake
Direction Northwest
Rooms
Basement None
Kitchen 1
Interior
Heating Electric, Forced Air, Heat Pump, Natural Gas
Cooling Air Conditioning
Fireplaces Number 1
Fireplaces Type Electric
Fireplace 1
Appliance Built-in Range, Dishwasher, Dryer, Microwave, Oven/Range Gas, Refrigerator, Washer
Laundry In Unit
Exterior
Garage Spaces 1.0
Roof Type Fibreglass Shingle
Parking Type Driveway, Garage
Total Parking Spaces 2
Building
Lot Description Rectangular Lot
Building Description Cement Fibre,Stone,Wood, Main Level Entry with Lower/Upper Lvl(s)
Faces Northwest
Story 3
Foundation Poured Concrete
Sewer Sewer To Lot
Water Municipal
Architectural Style West Coast
Structure Type Cement Fibre,Stone,Wood
Others
HOA Fee Include Insurance,Maintenance Structure
Tax ID 029-990-203
Ownership Freehold/Strata
Pets Description Aquariums, Caged Mammals, Cats, Dogs, Number Limit
Read Less Info
Want to know what your home might be worth? Contact us for a FREE valuation!

Our team is ready to help you sell your home for the highest possible price ASAP
Bought with Century 21 Queenswood Realty Ltd.







