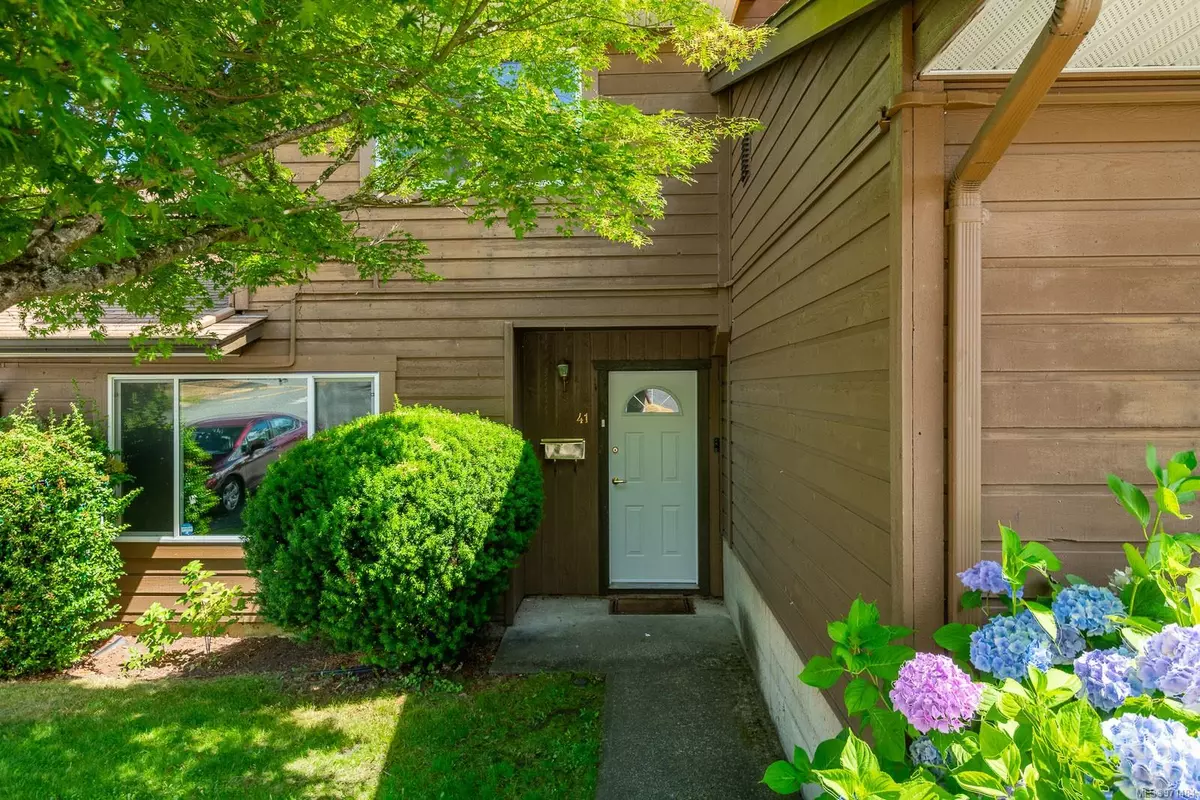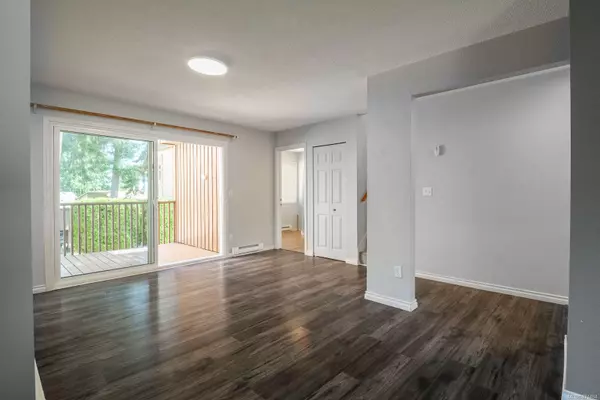$419,000
$424,900
1.4%For more information regarding the value of a property, please contact us for a free consultation.
3 Beds
2 Baths
1,403 SqFt
SOLD DATE : 10/01/2024
Key Details
Sold Price $419,000
Property Type Townhouse
Sub Type Row/Townhouse
Listing Status Sold
Purchase Type For Sale
Square Footage 1,403 sqft
Price per Sqft $298
Subdivision Eagle Heights
MLS Listing ID 971484
Sold Date 10/01/24
Style Main Level Entry with Upper Level(s)
Bedrooms 3
HOA Fees $454/mo
Rental Info Unrestricted
Year Built 1976
Annual Tax Amount $2,274
Tax Year 2023
Property Description
Nestled in South Nanaimo, this charming 1403sf, 3-bedroom, 1.5-bathroom Eagle Heights townhome offers a modern and functional living space ideal for families, investors, or retirees! The bright kitchen features ample storage, while the spacious living and dining areas open onto a private patio, perfect for relaxation or alfresco entertaining. Completing the main floor is a laundry room, with half bath for total convenience. Upstairs, find three well-sized bedrooms and a 4-piece bathroom. Conveniently located near Vancouver Island University, all levels of schools, scenic trails, parks, and top amenities, this home combines comfort, style, and convenience. The well-managed Strata allows rentals with approval and welcomes one cat or dog (max 15 lbs). Seize this opportunity for affordable, turn-key homeownership in a sought-after neighborhood. Measurements are approximate; please verify if important. Own your lifestyle in this beautiful home today!
Location
Province BC
County Nanaimo, City Of
Area Na South Nanaimo
Zoning R6
Direction West
Rooms
Basement Other
Kitchen 1
Interior
Heating Baseboard, Electric
Cooling None
Flooring Mixed
Fireplaces Type Other
Window Features Insulated Windows
Laundry In Unit
Exterior
Exterior Feature Balcony/Patio
Roof Type Fibreglass Shingle
Parking Type Driveway, Guest, On Street
Total Parking Spaces 1
Building
Lot Description Quiet Area, Recreation Nearby, Shopping Nearby
Building Description Wood, Main Level Entry with Upper Level(s)
Faces West
Foundation Poured Concrete
Sewer Sewer To Lot
Water Municipal
Structure Type Wood
Others
HOA Fee Include Caretaker,Garbage Removal,Property Management,Sewer,Water
Tax ID 000-683-604
Ownership Freehold/Strata
Pets Description Aquariums, Birds, Caged Mammals, Cats, Dogs
Read Less Info
Want to know what your home might be worth? Contact us for a FREE valuation!

Our team is ready to help you sell your home for the highest possible price ASAP
Bought with Royal LePage Nanaimo Realty (NanIsHwyN)







