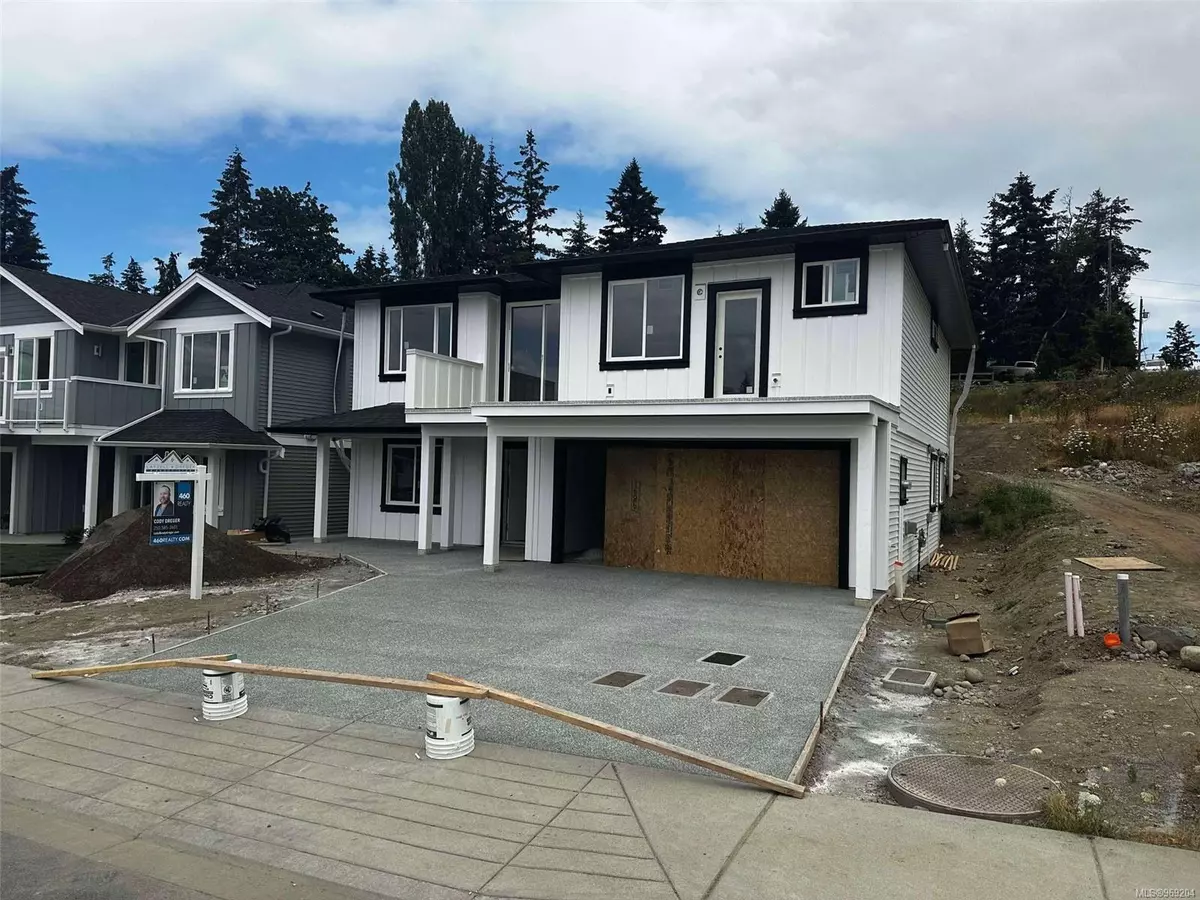$979,900
$979,900
For more information regarding the value of a property, please contact us for a free consultation.
5 Beds
3 Baths
2,352 SqFt
SOLD DATE : 10/01/2024
Key Details
Sold Price $979,900
Property Type Single Family Home
Sub Type Single Family Detached
Listing Status Sold
Purchase Type For Sale
Square Footage 2,352 sqft
Price per Sqft $416
MLS Listing ID 969204
Sold Date 10/01/24
Style Ground Level Entry With Main Up
Bedrooms 5
Rental Info Unrestricted
Year Built 2024
Annual Tax Amount $2,124
Tax Year 2023
Lot Size 4,791 Sqft
Acres 0.11
Property Description
Welcome to this brand new 5 bed+den, 3 bath home in the family-friendly Divers Lake area of Nanaimo, BC. Situated on a quiet dead-end street, this home boasts stunning views of Mount Benson and a desirable southern exposure. The main floor features a spacious open concept kitchen, dining, and living area, perfect for entertaining or relaxing with family. The kitchen is a chef's dream with a large center island, granite countertops, and plenty of cabinetry for all your household needs. The primary suite is a true retreat boasting a luxurious 5 pc ensuite complete with a soaker tub and large walk-in closet. Two more well appointed beds, a 4 pc main bath and a balcony with Mount Benson views complete the main level. On the lower level you will find a den, perfect as a home office, a laundry room, and access to the double car garage. The 2 bedroom suite is self contained, with it's own separate entrance and servicing. Outside, the property is fully landscaped and fenced.
Location
Province BC
County Nanaimo, City Of
Area Na Diver Lake
Direction South
Rooms
Basement Finished
Main Level Bedrooms 3
Kitchen 2
Interior
Interior Features Closet Organizer, Dining Room, Dining/Living Combo
Heating Forced Air, Natural Gas
Cooling Air Conditioning
Flooring Mixed
Fireplaces Number 1
Fireplaces Type Gas
Fireplace 1
Appliance F/S/W/D
Laundry In House
Exterior
Exterior Feature Balcony
Garage Spaces 2.0
Utilities Available Compost, Electricity To Lot, Garbage, Natural Gas To Lot, Recycling
View Y/N 1
View Mountain(s)
Roof Type Fibreglass Shingle
Parking Type Attached, Driveway, Garage Double
Total Parking Spaces 4
Building
Lot Description Central Location, Cul-de-sac, Curb & Gutter, Family-Oriented Neighbourhood, Landscaped, Private, Quiet Area, Recreation Nearby, Rectangular Lot, Serviced, Shopping Nearby
Building Description Cement Fibre,Concrete,Frame Wood,Insulation All,Vinyl Siding, Ground Level Entry With Main Up
Faces South
Foundation Slab
Sewer Sewer Connected
Water Municipal
Additional Building Exists
Structure Type Cement Fibre,Concrete,Frame Wood,Insulation All,Vinyl Siding
Others
Tax ID 031-514-367
Ownership Freehold
Pets Description Aquariums, Birds, Caged Mammals, Cats, Dogs
Read Less Info
Want to know what your home might be worth? Contact us for a FREE valuation!

Our team is ready to help you sell your home for the highest possible price ASAP
Bought with 460 Realty Inc. (NA)







