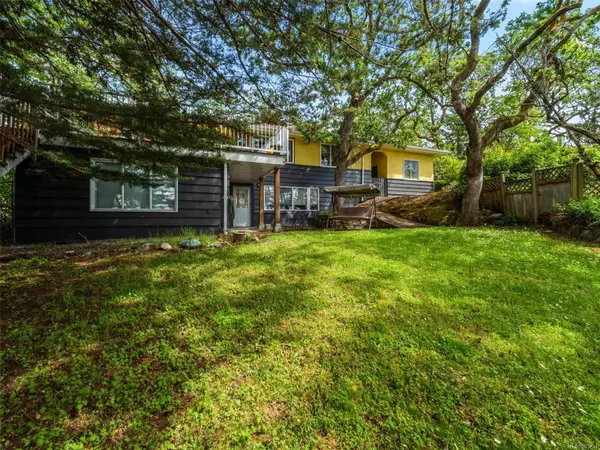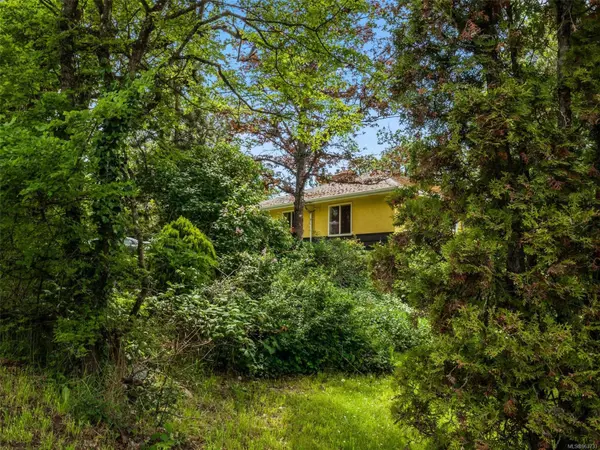$1,050,000
$1,099,000
4.5%For more information regarding the value of a property, please contact us for a free consultation.
5 Beds
2 Baths
2,661 SqFt
SOLD DATE : 10/01/2024
Key Details
Sold Price $1,050,000
Property Type Single Family Home
Sub Type Single Family Detached
Listing Status Sold
Purchase Type For Sale
Square Footage 2,661 sqft
Price per Sqft $394
MLS Listing ID 963733
Sold Date 10/01/24
Style Main Level Entry with Lower Level(s)
Bedrooms 5
Rental Info Unrestricted
Year Built 1954
Annual Tax Amount $4,705
Tax Year 2023
Lot Size 9,583 Sqft
Acres 0.22
Property Description
Remarkable investment or mortgage helper opportunity in Maplewood on .22 of an acre. Step into this 2800sqft Bungalow with 5 bedrooms, 2 bathrooms plus a bright, spacious in-law suite downstairs that features a walkout to the patio and private back yard. The Primary bedroom along with 2 other bedrooms are on the main floor with french doors from the Master bedroom leading to a spacious deck. Oak hardwood flooring and coved ceilings throughout. Original fireplaces in both upper and lower family rooms. Convenient original planning will make updating this home a pleasure. Recent renos include exterior paint & perimeter drains.The covered front porch & breezeway between the home & garage are a thoughtful architectural feature to access the home during inclement weather. The garage is insulated. The west facing rear yard is generous as well as private for your family. With a little inspiration and design updates, this would be a wonderful home for any family.
Location
Province BC
County Capital Regional District
Area Se Maplewood
Direction East
Rooms
Other Rooms Greenhouse, Guest Accommodations
Basement Finished, Full, Walk-Out Access, With Windows
Main Level Bedrooms 3
Kitchen 2
Interior
Interior Features Breakfast Nook, Dining/Living Combo, Eating Area, French Doors, Wine Storage
Heating Forced Air, Natural Gas
Cooling Central Air
Flooring Carpet, Linoleum, Tile, Wood
Fireplaces Number 2
Fireplaces Type Gas, Living Room
Fireplace 1
Window Features Blinds,Garden Window(s),Insulated Windows,Vinyl Frames
Appliance Dishwasher
Laundry In House
Exterior
Exterior Feature Balcony/Patio, Sprinkler System
Garage Spaces 1.0
View Y/N 1
View Mountain(s)
Roof Type Asphalt Shingle
Handicap Access Primary Bedroom on Main, Wheelchair Friendly
Parking Type Attached, Driveway, Garage, RV Access/Parking
Total Parking Spaces 3
Building
Lot Description Curb & Gutter, Private, Rectangular Lot, Sloping, Wooded Lot
Building Description Frame Wood,Insulation: Ceiling,Insulation: Walls,Stucco,Wood, Main Level Entry with Lower Level(s)
Faces East
Foundation Poured Concrete
Sewer Sewer To Lot
Water Municipal
Architectural Style Character
Structure Type Frame Wood,Insulation: Ceiling,Insulation: Walls,Stucco,Wood
Others
Tax ID 005-353-980
Ownership Freehold
Pets Description Aquariums, Birds, Caged Mammals, Cats, Dogs
Read Less Info
Want to know what your home might be worth? Contact us for a FREE valuation!

Our team is ready to help you sell your home for the highest possible price ASAP
Bought with Pemberton Holmes Ltd. - Oak Bay







