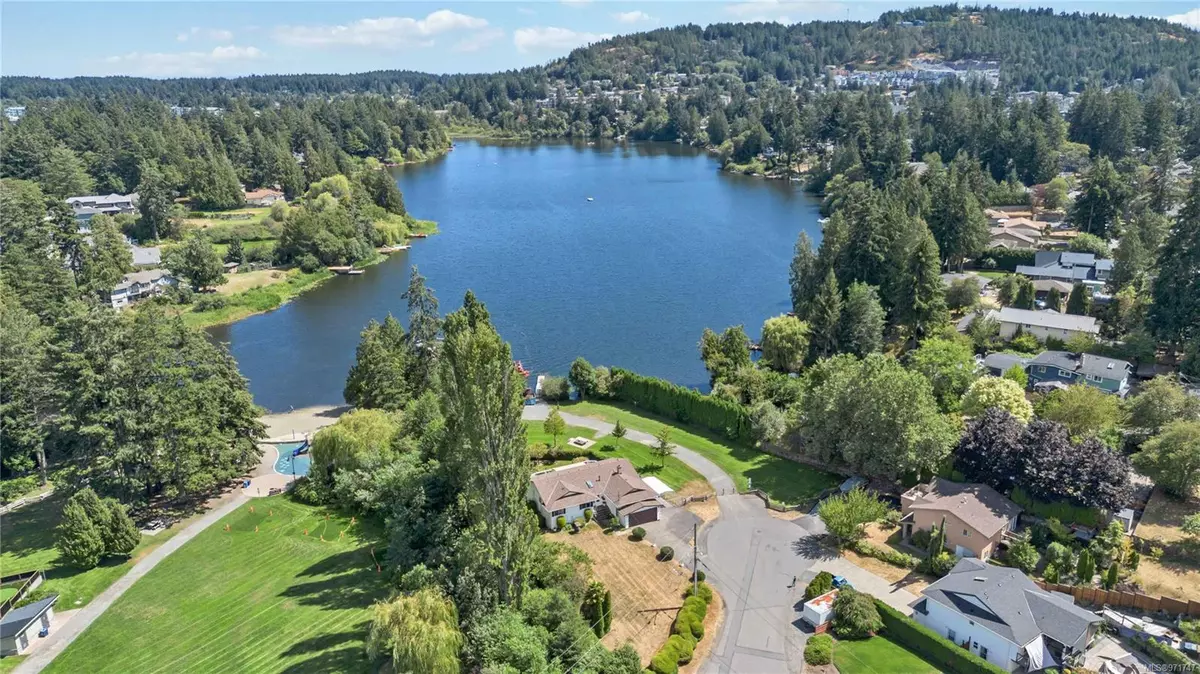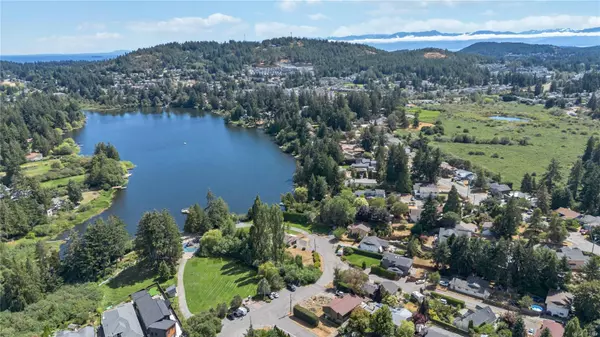$1,000,000
$1,049,900
4.8%For more information regarding the value of a property, please contact us for a free consultation.
3 Beds
2 Baths
1,547 SqFt
SOLD DATE : 10/01/2024
Key Details
Sold Price $1,000,000
Property Type Single Family Home
Sub Type Single Family Detached
Listing Status Sold
Purchase Type For Sale
Square Footage 1,547 sqft
Price per Sqft $646
MLS Listing ID 971747
Sold Date 10/01/24
Style Rancher
Bedrooms 3
Rental Info Unrestricted
Year Built 1985
Annual Tax Amount $3,939
Tax Year 2023
Lot Size 0.310 Acres
Acres 0.31
Property Description
ALMOST LAKEFRONT! AN EXTREMELY RARE & EXCITING OPPORTUNITY TO ACQUIRE ONE OF THE MOST UNIQUE & DESIRABLE PROPERTIES IN THE HEART OF THE GROWING & VIBRANT LANGFORD COMMUNITY. Tucked away at the end of a quiet cul-de-sac, adjacent to parkland which is fronting renowned Glen Lake, is this 1,547 sqft, 3 bedroom, 2 bathroom rancher on a large, lush & masterfully landscaped .31ac/13,503sf lot. This is the perfect opportunity to realize the full potential of such a rare offering. Step thru the front door to the bright, skylit entry. Spacious living rm & inline dining rm open thru french doors to the huge deck w/luxurious hot tub & uplifting views over parkland & beyond to the sparkling waters of Glen Lake. Large kitchen & bay window eating area. 3 generous bedrooms incl primary suite w/walk-in closet, 3pc ensuite & sliders to the deck. Main 4pc bath, family rm w/cozy gas fireplace & laundry rm. Huge crawlspace for storage, double garage, fabric carport & plenty of driveway parking. A must see
Location
Province BC
County Capital Regional District
Area La Glen Lake
Zoning R2
Direction Northwest
Rooms
Basement Crawl Space, Not Full Height, Unfinished
Main Level Bedrooms 3
Kitchen 1
Interior
Interior Features Dining/Living Combo, Eating Area, French Doors, Vaulted Ceiling(s)
Heating Baseboard, Electric, Natural Gas
Cooling None
Flooring Carpet, Laminate, Linoleum, Tile
Fireplaces Number 1
Fireplaces Type Family Room, Gas
Equipment Electric Garage Door Opener
Fireplace 1
Window Features Skylight(s)
Appliance Dishwasher, F/S/W/D, Hot Tub
Laundry In House
Exterior
Exterior Feature Awning(s), Balcony/Deck, Fencing: Partial, Garden
Garage Spaces 2.0
Carport Spaces 1
Utilities Available Cable Available, Compost, Electricity To Lot, Garbage, Phone Available, Recycling
View Y/N 1
View Lake
Roof Type Fibreglass Shingle
Handicap Access Primary Bedroom on Main
Parking Type Attached, Carport, Driveway, Garage Double, RV Access/Parking
Total Parking Spaces 4
Building
Lot Description Central Location, Cul-de-sac, Easy Access, Family-Oriented Neighbourhood, Irregular Lot, Landscaped, Level, No Through Road, Park Setting, Recreation Nearby, Serviced, Shopping Nearby, Southern Exposure
Building Description Frame Wood,Vinyl Siding, Rancher
Faces Northwest
Foundation Poured Concrete
Sewer Sewer Connected
Water Municipal
Additional Building None
Structure Type Frame Wood,Vinyl Siding
Others
Tax ID 000-105-678
Ownership Freehold
Acceptable Financing Purchaser To Finance
Listing Terms Purchaser To Finance
Pets Description Aquariums, Birds, Caged Mammals, Cats, Dogs
Read Less Info
Want to know what your home might be worth? Contact us for a FREE valuation!

Our team is ready to help you sell your home for the highest possible price ASAP
Bought with Royal LePage Coast Capital - Sooke







