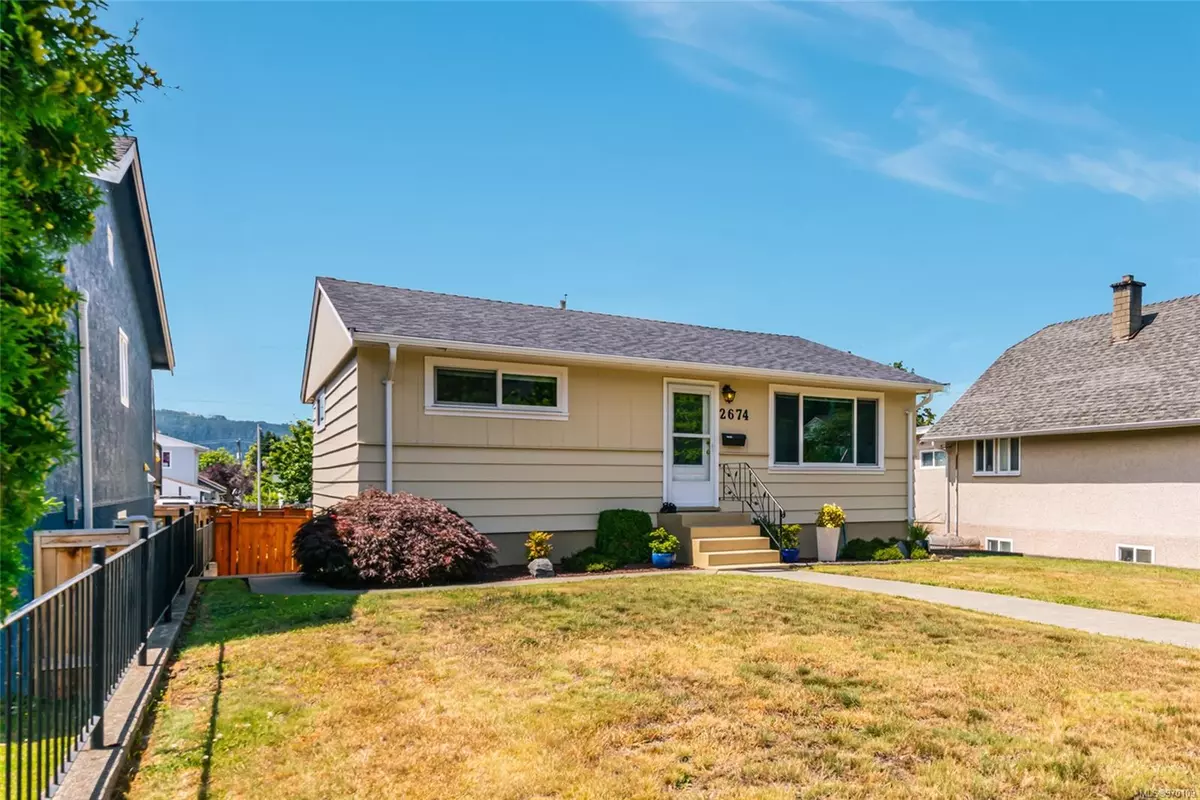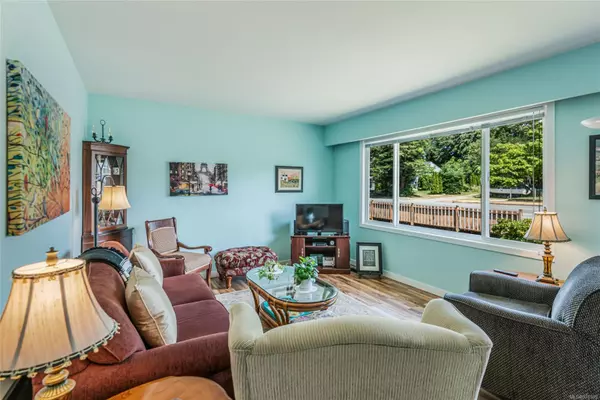$459,900
$459,900
For more information regarding the value of a property, please contact us for a free consultation.
3 Beds
1 Bath
1,400 SqFt
SOLD DATE : 10/01/2024
Key Details
Sold Price $459,900
Property Type Single Family Home
Sub Type Single Family Detached
Listing Status Sold
Purchase Type For Sale
Square Footage 1,400 sqft
Price per Sqft $328
MLS Listing ID 970109
Sold Date 10/01/24
Style Main Level Entry with Lower Level(s)
Bedrooms 3
Rental Info Unrestricted
Year Built 1958
Annual Tax Amount $2,678
Tax Year 2024
Lot Size 5,662 Sqft
Acres 0.13
Lot Dimensions 44x125
Property Description
Move Right In! This home enjoys lovely mountain views from it’s 44’ x 125’ lot in South Alberni. Enter into a bright and airy living room, only steps from an inviting and freshly painted kitchen with an eating area bathed in natural light. Also find two conveniently located bedrooms and a 4pc bathroom. A short set of steps take you to a landing that offers access to the ample fully-fenced backyard with mature garden and a partially enclosed patio. Laneway access is provided both for the attached single car garage, and open recreational vehicle parking. On the lower level, find a third bedroom, sizeable family room, laundry, and garage access. The home features a heat pump for cool summers & warm winters, a backup furnace, and energy efficient vinyl windows. Additional features include a newer hot water tank and updated perimeter drains. In the front, a cheerful gate encloses a wide yard that sets the home farther back on the property.
Location
Province BC
County Port Alberni, City Of
Area Pa Port Alberni
Zoning R
Direction East
Rooms
Basement Full
Main Level Bedrooms 2
Kitchen 1
Interior
Interior Features Eating Area
Heating Electric, Forced Air, Heat Pump
Cooling Other
Flooring Mixed
Window Features Vinyl Frames
Appliance Dishwasher, F/S/W/D
Laundry In House
Exterior
Exterior Feature Balcony/Patio, Garden
Garage Spaces 1.0
Utilities Available Compost, Garbage, Recycling
View Y/N 1
View Mountain(s)
Roof Type Fibreglass Shingle
Parking Type Attached, Driveway, Garage, On Street
Total Parking Spaces 4
Building
Lot Description Easy Access, Level, Marina Nearby, Recreation Nearby, Shopping Nearby, Sidewalk
Building Description Frame Wood,Wood, Main Level Entry with Lower Level(s)
Faces East
Foundation Poured Concrete
Sewer Sewer Connected
Water Municipal
Structure Type Frame Wood,Wood
Others
Tax ID 009-237-755
Ownership Freehold
Pets Description Aquariums, Birds, Caged Mammals, Cats, Dogs
Read Less Info
Want to know what your home might be worth? Contact us for a FREE valuation!

Our team is ready to help you sell your home for the highest possible price ASAP
Bought with Royal LePage Pacific Rim Realty - The Fenton Group







