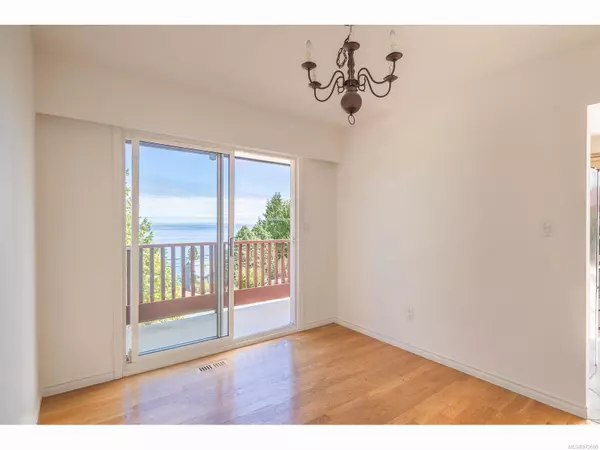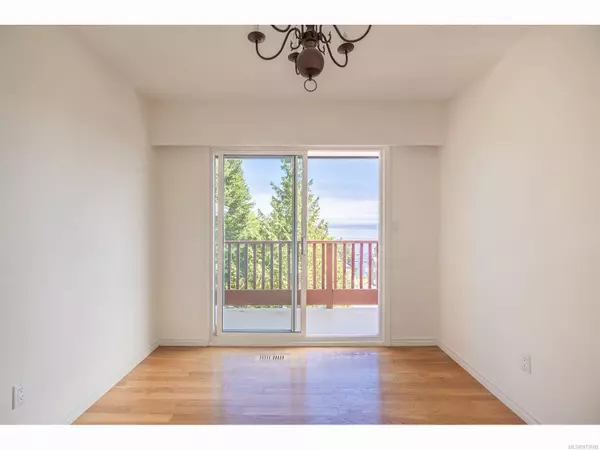$800,000
$849,500
5.8%For more information regarding the value of a property, please contact us for a free consultation.
5 Beds
3 Baths
2,546 SqFt
SOLD DATE : 10/02/2024
Key Details
Sold Price $800,000
Property Type Single Family Home
Sub Type Single Family Detached
Listing Status Sold
Purchase Type For Sale
Square Footage 2,546 sqft
Price per Sqft $314
MLS Listing ID 972600
Sold Date 10/02/24
Style Split Entry
Bedrooms 5
Rental Info Unrestricted
Year Built 1974
Annual Tax Amount $4,879
Tax Year 2023
Lot Size 0.280 Acres
Acres 0.28
Property Description
OCEAN VIEW HOME WITH SUITE: Located within walking distance from two of Nanaimo’s best natural amenities, Piper's Lagoon and Neck Point Park, this home offers a perfect retreat from busy day-to-day life. Younger families will love the short walk to Hammond Bay Elementary School and the convenience of a nearby major transit route. Enjoy incredible ocean views, comfort, space, and many tasteful updates. The dining nook off the kitchen leads to a spacious deck with elevated views overlooking the bay at Morningside Park. Main living areas are filled with natural light from large windows and feature a cozy wood-burning fireplace for winter warmth. The elevated outdoor spaces provide privacy and stunning vistas on a quarter-acre lot, ideal for hosting friends and family. The lower part of the lot offers a spacious, level parking area ideal for an RV, boat, or utility trailer. All measurements are approximate and should be verified if fundamental to the purchaser.
Location
Province BC
County Nanaimo, City Of
Area Na Hammond Bay
Direction Northeast
Rooms
Other Rooms Storage Shed
Basement Finished
Main Level Bedrooms 3
Kitchen 2
Interior
Interior Features Ceiling Fan(s), Dining Room
Heating Forced Air, Natural Gas
Cooling None
Flooring Carpet, Hardwood
Fireplaces Number 2
Fireplaces Type Gas, Wood Burning
Fireplace 1
Window Features Vinyl Frames
Appliance Dishwasher, F/S/W/D
Laundry In House
Exterior
Exterior Feature Balcony/Deck, Fencing: Partial
Carport Spaces 2
View Y/N 1
View Mountain(s), Ocean
Roof Type Asphalt Shingle
Parking Type Carport Double, Driveway, On Street, RV Access/Parking
Total Parking Spaces 6
Building
Lot Description Central Location, Family-Oriented Neighbourhood, Recreation Nearby, Sloping
Building Description Frame Wood,Wood, Split Entry
Faces Northeast
Foundation Poured Concrete
Sewer Sewer Connected
Water Municipal
Additional Building Exists
Structure Type Frame Wood,Wood
Others
Tax ID 002-758-237
Ownership Freehold
Pets Description Aquariums, Birds, Caged Mammals, Cats, Dogs
Read Less Info
Want to know what your home might be worth? Contact us for a FREE valuation!

Our team is ready to help you sell your home for the highest possible price ASAP
Bought with Sutton Group West Coast Realty







