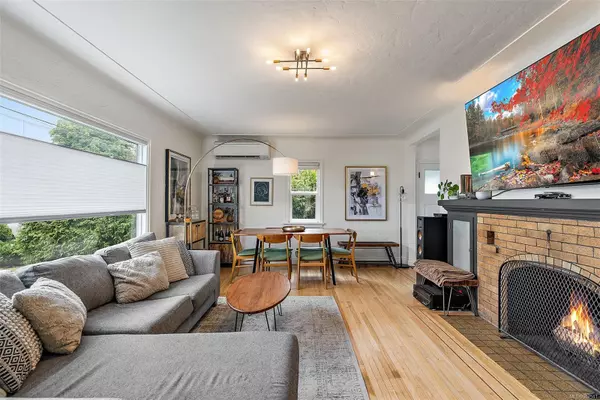$925,000
$889,000
4.0%For more information regarding the value of a property, please contact us for a free consultation.
2 Beds
1 Bath
1,200 SqFt
SOLD DATE : 10/01/2024
Key Details
Sold Price $925,000
Property Type Single Family Home
Sub Type Single Family Detached
Listing Status Sold
Purchase Type For Sale
Square Footage 1,200 sqft
Price per Sqft $770
MLS Listing ID 967541
Sold Date 10/01/24
Style Rancher
Bedrooms 2
Rental Info Unrestricted
Year Built 1942
Annual Tax Amount $3,318
Tax Year 2023
Lot Size 5,662 Sqft
Acres 0.13
Lot Dimensions 50 ft wide x 115 ft deep
Property Description
This beautifully updated 2 bedroom, 1 bathroom residence blends modern convenience with timeless charm. Step inside to discover coved ceilings that exude warmth and character. The heart of the home is the stunning kitchen, featuring custom local cabinetry, cutting-edge appliances, quartz countertops, and a luxurious marble backsplash that extends to the ceiling. Recent upgrades include a new hot water tank and heat pump (2023), a refreshed laundry room (2019), a new roof, fascia, and gutters (2019), and crawlspace spray foam insulation (2023). The bathroom was also elegantly updated.
Both bedrooms open through French doors to your private backyard retreat. Enjoy serene moments on the large deck, surrounded by lush landscaping, privacy screens, custom planter boxes, and a cozy fire pit zone—all within a fully fenced yard. Conveniently located near the picturesque Gorge Waterway, parks, schools, and all local amenities. This home is a perfect blend of modern updates and classic charm.
Location
Province BC
County Capital Regional District
Area Sw Tillicum
Direction South
Rooms
Other Rooms Storage Shed
Basement Crawl Space
Main Level Bedrooms 2
Kitchen 1
Interior
Interior Features Dining/Living Combo, French Doors
Heating Heat Pump
Cooling Air Conditioning, Wall Unit(s)
Flooring Hardwood, Vinyl
Fireplaces Number 1
Fireplaces Type Living Room
Fireplace 1
Window Features Blinds,Insulated Windows,Screens
Appliance Dishwasher, F/S/W/D
Laundry In House
Exterior
Garage Spaces 1.0
Utilities Available Electricity To Lot, Garbage, Recycling
Roof Type Asphalt Shingle
Handicap Access Ground Level Main Floor
Parking Type Driveway, Garage
Total Parking Spaces 2
Building
Lot Description Acreage, Central Location, Easy Access, Rectangular Lot
Building Description Stucco,Wood, Rancher
Faces South
Foundation Poured Concrete
Sewer Sewer Connected
Water Municipal
Structure Type Stucco,Wood
Others
Tax ID 008-350-574
Ownership Freehold
Pets Description Aquariums, Birds, Caged Mammals, Cats, Dogs
Read Less Info
Want to know what your home might be worth? Contact us for a FREE valuation!

Our team is ready to help you sell your home for the highest possible price ASAP
Bought with Royal LePage Coast Capital - Chatterton







