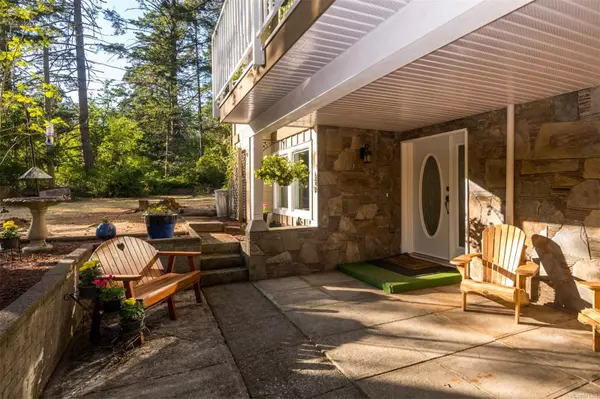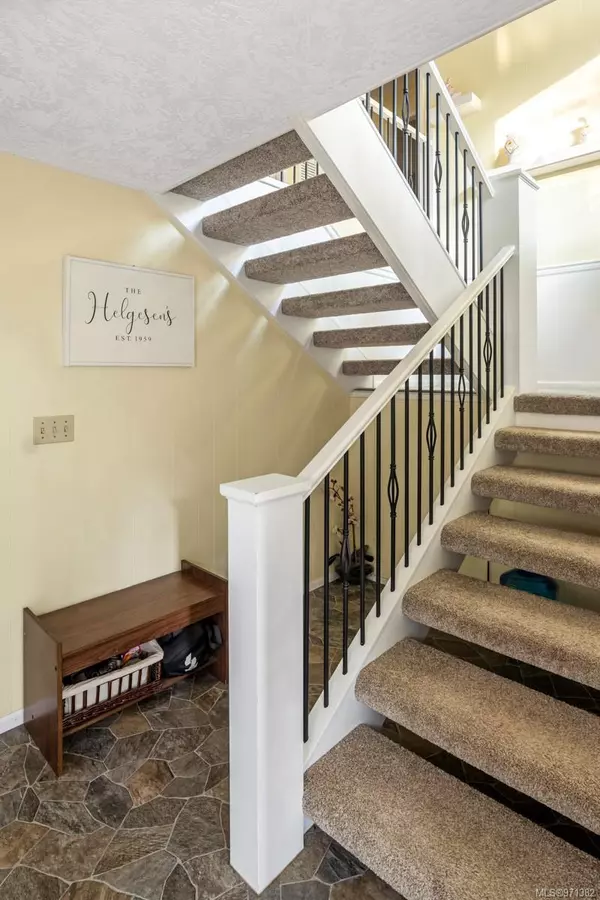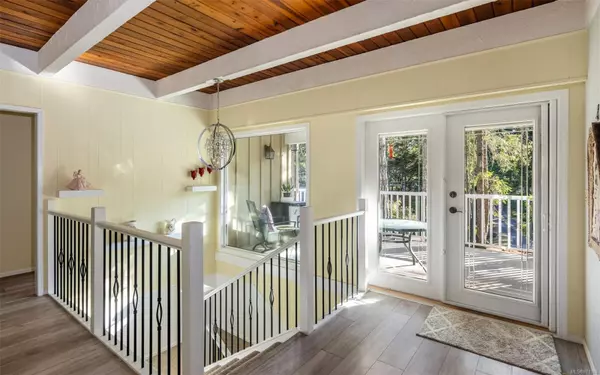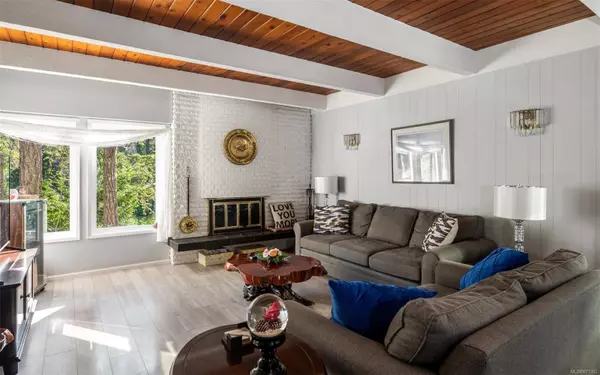$1,275,000
$1,350,000
5.6%For more information regarding the value of a property, please contact us for a free consultation.
5 Beds
2 Baths
2,865 SqFt
SOLD DATE : 10/02/2024
Key Details
Sold Price $1,275,000
Property Type Single Family Home
Sub Type Single Family Detached
Listing Status Sold
Purchase Type For Sale
Square Footage 2,865 sqft
Price per Sqft $445
MLS Listing ID 971382
Sold Date 10/02/24
Style Main Level Entry with Upper Level(s)
Bedrooms 5
Rental Info Unrestricted
Year Built 1968
Annual Tax Amount $3,553
Tax Year 2023
Lot Size 1.290 Acres
Acres 1.29
Property Description
First time on the market in over 45 years; this is 3886 Duke Rd, a 2886 sqft 5 bed multi-generational home on a sunny 1.26-acre lot beautifully upgraded over decades to create an irreplaceable uniqueness and charm. Inside awaits timeless character - exposed t+g beam ceilings and brick fireplaces - yet seamlessly integrates modern design - newly updated kitchen w/ quartz countertops. Most significant mechanical upgrades completed like new heat pump, newer roof, drains, exterior siding, vinyl windows - this home is completely turn-key. Fully self-contained guest accommodation on lower level w/ new flooring. Two large front/back decks, carport, garage/storage, and garden shed. With many birds not commonly seen in the city, this home has a profound nature-viewing experience. Incredible location of only a few minutes to three of the best beaches in Victoria and only 5 minutes to Royal Bay w/ grocery store, liquor store, restaurants, parks, another beach, and the future BC Museum.
Location
Province BC
County Capital Regional District
Area Me Albert Head
Zoning RR1
Direction Southwest
Rooms
Other Rooms Storage Shed
Basement Finished, Walk-Out Access
Main Level Bedrooms 2
Kitchen 2
Interior
Interior Features Ceiling Fan(s), Closet Organizer, Dining Room, Storage, Vaulted Ceiling(s)
Heating Baseboard, Heat Pump
Cooling Air Conditioning
Flooring Carpet, Laminate, Tile, Vinyl
Fireplaces Number 2
Fireplaces Type Wood Burning
Equipment Central Vacuum
Fireplace 1
Window Features Vinyl Frames
Appliance Dishwasher, F/S/W/D, Microwave, Oven/Range Electric, Range Hood
Laundry In House
Exterior
Exterior Feature Balcony, Balcony/Deck, Balcony/Patio, Fenced, Fencing: Partial, Water Feature
Carport Spaces 1
Utilities Available Electricity To Lot
View Y/N 1
View Mountain(s)
Roof Type Asphalt Torch On
Handicap Access Ground Level Main Floor
Parking Type Carport, Driveway, Open
Total Parking Spaces 8
Building
Lot Description Acreage, Central Location, Cleared, Corner, Private, Quiet Area, Rural Setting, Southern Exposure, In Wooded Area
Building Description Frame Wood,Insulation All,Insulation: Walls,Stone,Wood, Main Level Entry with Upper Level(s)
Faces Southwest
Foundation Slab
Sewer Septic System
Water Municipal
Structure Type Frame Wood,Insulation All,Insulation: Walls,Stone,Wood
Others
Tax ID 001-253-611
Ownership Freehold
Acceptable Financing Purchaser To Finance
Listing Terms Purchaser To Finance
Pets Description Aquariums, Birds, Caged Mammals, Cats, Dogs
Read Less Info
Want to know what your home might be worth? Contact us for a FREE valuation!

Our team is ready to help you sell your home for the highest possible price ASAP
Bought with Royal LePage Coast Capital - Westshore







