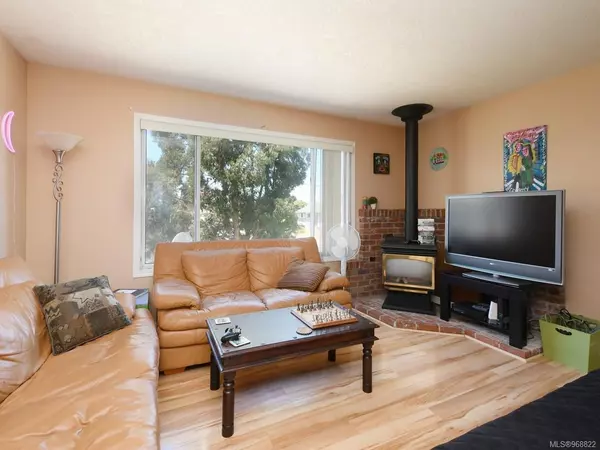$1,189,000
$1,189,000
For more information regarding the value of a property, please contact us for a free consultation.
7 Beds
3 Baths
2,578 SqFt
SOLD DATE : 10/02/2024
Key Details
Sold Price $1,189,000
Property Type Single Family Home
Sub Type Single Family Detached
Listing Status Sold
Purchase Type For Sale
Square Footage 2,578 sqft
Price per Sqft $461
MLS Listing ID 968822
Sold Date 10/02/24
Style Ground Level Entry With Main Up
Bedrooms 7
Rental Info Unrestricted
Year Built 1989
Annual Tax Amount $5,317
Tax Year 2023
Lot Size 6,969 Sqft
Acres 0.16
Lot Dimensions irreg
Property Description
A rare find. This spacious 1989 built home is situated on a quiet side street in the desirable Mt. Tolmie neighbourhood. It features a flexible layout including a bright upper level suite with three or four bedrooms, and two full bathrooms including a primary ensuite. The walkout (above grade) lower suite has full height ceilings and its own separate laundry It would be an amazing revenue generator (long term tenants), and is also suited well for intergenerational families or co-ownership. Fantastic location with great access to downtown Victoria, UVic and Camosun College, shops and services, parks and schools as well as high frequency transit service along both Shelbourne and Mckenzie. There is generous off-street parking and even room for a boat or RV. The sunny south facing rear yard is surrounded by privacy hedges, low maintenance and wired for a hot tub! This home is priced to sell. Make your appointment to view today.
Location
Province BC
County Capital Regional District
Area Se Mt Tolmie
Zoning Res
Direction North
Rooms
Other Rooms Storage Shed
Basement Finished, Walk-Out Access, With Windows
Main Level Bedrooms 3
Kitchen 2
Interior
Interior Features Eating Area
Heating Baseboard, Electric
Cooling None
Flooring Carpet, Laminate, Vinyl
Fireplaces Number 1
Fireplaces Type Electric, Living Room
Fireplace 1
Window Features Insulated Windows
Appliance Dishwasher, F/S/W/D
Laundry In House
Exterior
Exterior Feature Balcony/Patio, Fencing: Partial, Garden, Low Maintenance Yard
Roof Type Asphalt Shingle
Parking Type Driveway
Total Parking Spaces 1
Building
Lot Description Cul-de-sac, Irregular Lot, Level
Building Description Frame Wood,Insulation: Ceiling,Insulation: Walls,Stucco, Ground Level Entry With Main Up
Faces North
Foundation Poured Concrete
Sewer Sewer Connected
Water Municipal
Architectural Style West Coast
Additional Building Exists
Structure Type Frame Wood,Insulation: Ceiling,Insulation: Walls,Stucco
Others
Restrictions None
Tax ID 011-891-688
Ownership Freehold
Pets Description Aquariums, Birds, Caged Mammals, Cats, Dogs
Read Less Info
Want to know what your home might be worth? Contact us for a FREE valuation!

Our team is ready to help you sell your home for the highest possible price ASAP
Bought with Pemberton Holmes - Sooke







