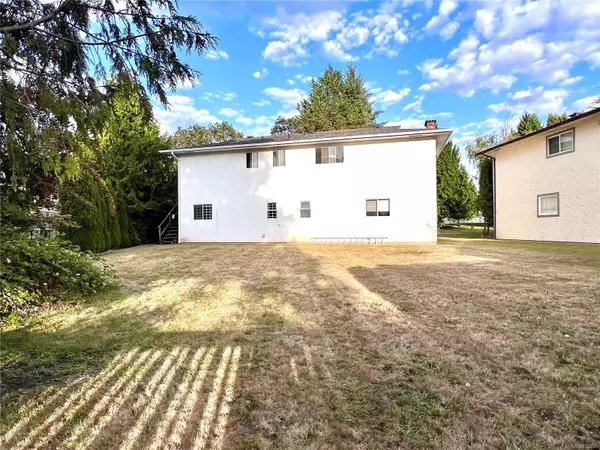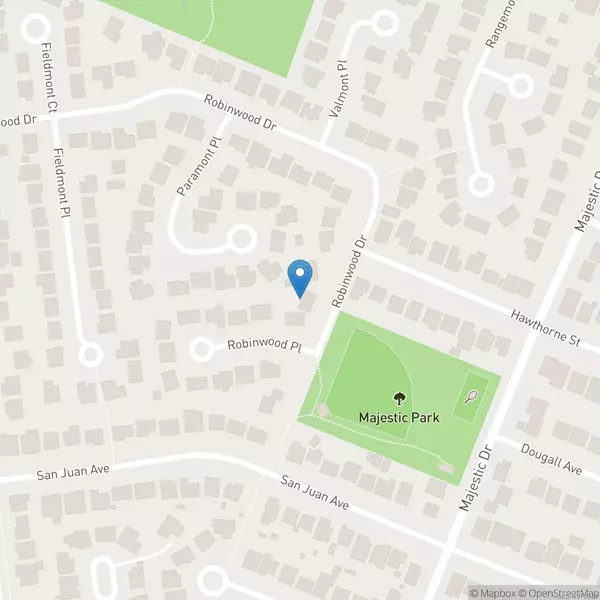$1,000,000
$950,000
5.3%For more information regarding the value of a property, please contact us for a free consultation.
5 Beds
3 Baths
1,963 SqFt
SOLD DATE : 10/03/2024
Key Details
Sold Price $1,000,000
Property Type Single Family Home
Sub Type Single Family Detached
Listing Status Sold
Purchase Type For Sale
Square Footage 1,963 sqft
Price per Sqft $509
MLS Listing ID 973848
Sold Date 10/03/24
Style Ground Level Entry With Main Up
Bedrooms 5
Rental Info Unrestricted
Year Built 1979
Annual Tax Amount $4,584
Tax Year 2023
Lot Size 7,405 Sqft
Acres 0.17
Property Description
This house is perfect for those who can see potential where others might only see multi-hued, shag carpet! Nestled on a quiet cul-de-sac in a highly coveted Gordon Head neighborhood, this 5 bedroom, 3 bathroom gem is bursting with potential for someone with vision – and a toolbelt. The house sits on a large, flat lot that's perfect for expansion, gardening, or simply enjoying the wide-open space. With Majestic Park just across the street, PKOLS Mt. Doug Park & Mt. Doug Beach within walking distance, you'll have a front-row seat to endless outdoor adventures—or a quick escape when your home improvement projects need a time-out. While the home retains much of its original charm (translation: it’s a time capsule), this fixer-upper has the potential to be your forever home!
Location
Province BC
County Capital Regional District
Area Se Mt Doug
Direction East
Rooms
Basement Full, Partially Finished, Walk-Out Access, With Windows
Main Level Bedrooms 3
Kitchen 1
Interior
Heating Baseboard, Electric
Cooling None
Fireplaces Number 2
Fireplaces Type Family Room, Living Room
Fireplace 1
Laundry In House
Exterior
Exterior Feature Balcony/Deck
Carport Spaces 2
Roof Type Asphalt Shingle
Parking Type Carport Double, Driveway
Total Parking Spaces 4
Building
Lot Description Central Location, Family-Oriented Neighbourhood, Level, Pie Shaped Lot, Private, Quiet Area, Recreation Nearby, Serviced
Building Description Stucco,Wood, Ground Level Entry With Main Up
Faces East
Foundation Poured Concrete
Sewer Sewer Connected
Water Municipal
Architectural Style Tudor
Structure Type Stucco,Wood
Others
Tax ID 001-354-604
Ownership Freehold
Pets Description Aquariums, Birds, Caged Mammals, Cats, Dogs
Read Less Info
Want to know what your home might be worth? Contact us for a FREE valuation!

Our team is ready to help you sell your home for the highest possible price ASAP
Bought with RE/MAX Camosun







