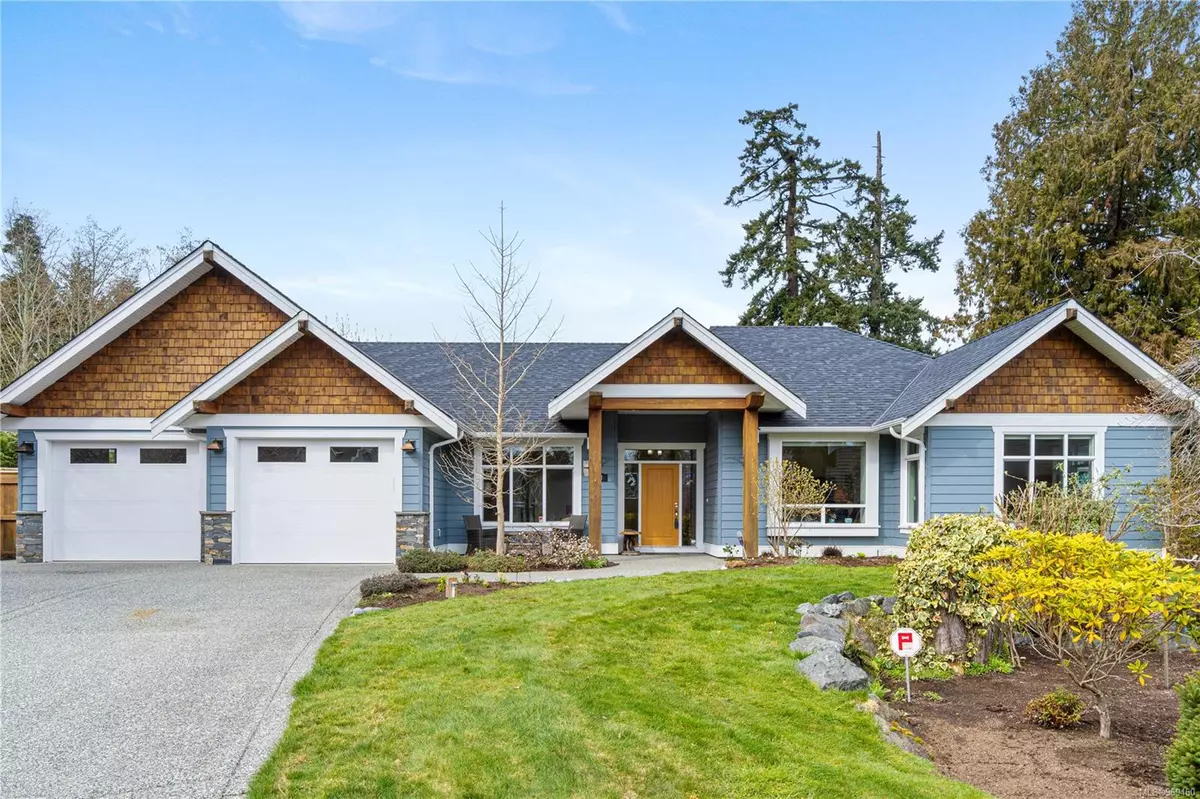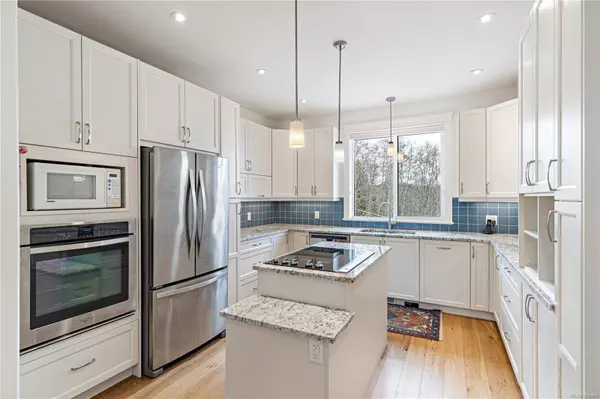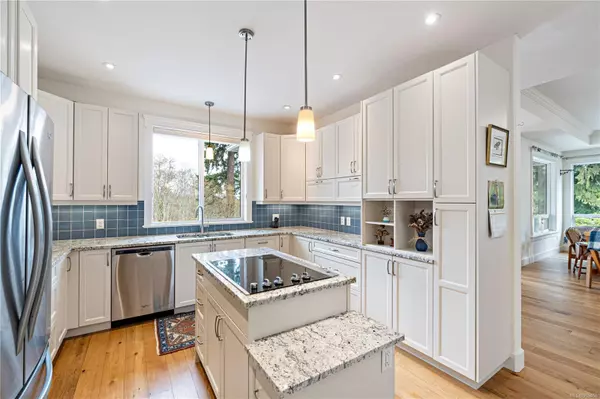$1,273,000
$1,249,000
1.9%For more information regarding the value of a property, please contact us for a free consultation.
3 Beds
3 Baths
2,512 SqFt
SOLD DATE : 10/03/2024
Key Details
Sold Price $1,273,000
Property Type Single Family Home
Sub Type Single Family Detached
Listing Status Sold
Purchase Type For Sale
Square Footage 2,512 sqft
Price per Sqft $506
MLS Listing ID 969460
Sold Date 10/03/24
Style Rancher
Bedrooms 3
Rental Info Unrestricted
Year Built 2015
Annual Tax Amount $7,087
Tax Year 2023
Lot Size 0.310 Acres
Acres 0.31
Property Description
Ballard built rancher on a friendly cul de sac in QB is ideal for aging in place w/large WI showers, wide hall/doorways for easy wheelchair/walker access. Spacious rooms, w/high ceilings & large windows. Home features kitchen w/granite countertops, SS appliances, island, skylight, large WI pantry & a large double garage. Open concept main living area is the perfect place to entertain, w/a gas FP w/rock face, eating nk, dining rm, den/office & French doors to a covered deck backing onto green space w/peak of ocean views & gas bbq connection. Primary bedrm w/WI closet & luxurious ensuite w/soaker tub, sep shower, 2 sinks, heated flrs, granite counter, raised toilet & travertine tile. 2 additional bedrms are spacious w/a shared full bath. Hardi-plank siding, engineered hardwd, French doors, coffered ceiling in living rm, transom doors, heat pump & NG furnace & ½ bath for guests. Low maintenance yard. Roof w/2-year moss removal guarantee.
Location
Province BC
County Qualicum Beach, Town Of
Area Pq Qualicum Beach
Zoning R1
Direction Southeast
Rooms
Other Rooms Storage Shed
Basement Crawl Space
Main Level Bedrooms 3
Kitchen 1
Interior
Interior Features Closet Organizer, Dining/Living Combo, French Doors, Soaker Tub
Heating Electric, Forced Air, Heat Pump
Cooling Central Air
Flooring Hardwood, Tile
Fireplaces Number 1
Fireplaces Type Gas
Equipment Central Vacuum Roughed-In, Electric Garage Door Opener
Fireplace 1
Window Features Blinds,Insulated Windows,Screens,Skylight(s),Vinyl Frames
Appliance Dishwasher, F/S/W/D
Laundry In House
Exterior
Exterior Feature Balcony/Patio, Fencing: Partial, Low Maintenance Yard, Sprinkler System
Garage Spaces 2.0
Roof Type Fibreglass Shingle
Handicap Access Ground Level Main Floor
Parking Type Driveway, Garage Double
Total Parking Spaces 2
Building
Lot Description Cul-de-sac, Curb & Gutter, Landscaped, Marina Nearby, No Through Road, Private, Quiet Area, Recreation Nearby, Shopping Nearby
Building Description Cement Fibre,Frame Wood,Insulation All,Stone, Rancher
Faces Southeast
Foundation Poured Concrete
Sewer Sewer Connected
Water Municipal
Additional Building None
Structure Type Cement Fibre,Frame Wood,Insulation All,Stone
Others
Tax ID 026-079-569
Ownership Freehold
Pets Description Aquariums, Birds, Caged Mammals, Cats, Dogs
Read Less Info
Want to know what your home might be worth? Contact us for a FREE valuation!

Our team is ready to help you sell your home for the highest possible price ASAP
Bought with Alexandrite Real Estate Ltd.







