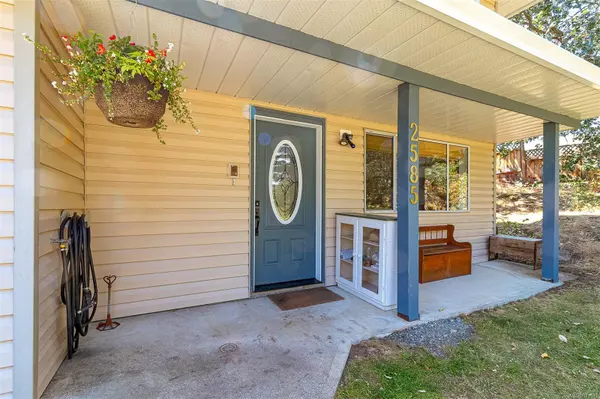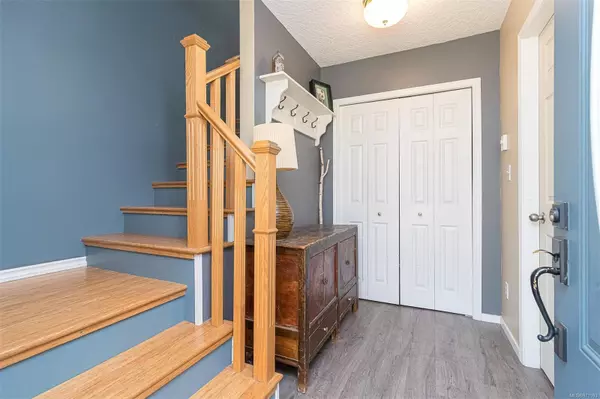$1,050,000
$999,900
5.0%For more information regarding the value of a property, please contact us for a free consultation.
4 Beds
3 Baths
2,411 SqFt
SOLD DATE : 10/03/2024
Key Details
Sold Price $1,050,000
Property Type Single Family Home
Sub Type Single Family Detached
Listing Status Sold
Purchase Type For Sale
Square Footage 2,411 sqft
Price per Sqft $435
MLS Listing ID 971593
Sold Date 10/03/24
Style Main Level Entry with Upper Level(s)
Bedrooms 4
Rental Info Unrestricted
Year Built 1990
Annual Tax Amount $4,781
Tax Year 2024
Lot Size 10,454 Sqft
Acres 0.24
Property Description
Don't miss this opportunity to purchase this exceptionally well price property that is located on a tucked away cul-de-sac between Costco & Florence Lake on a 10,890 sq. ft. lot. It's surrounded by new construction & near to a new school & lots of residential dwellings. his property has much to offer with it's terrific, very spacious floor plan. The upstairs offers a huge living and dining room, a spacious kitchen with its handy pantry, 3 bedrooms, a 4 piece bathroom & and 3 piece ensuite off the large primary bedroom. The main floor dweller also enjoys the 4th bedroom downstairs that makes for a terrific hobby room or home office. There is a lovely, spacious one bedroom suite with it's own laundry & full size kitchen appliances. The low maintenance, fully fenced, terraced backyard is perfect for your kids and dogs! The roof was replaced in 2015. There is plenty of room for RV parking. Offers if any, will be considered on Monday July 29th at 6:00pm.
Location
Province BC
County Capital Regional District
Area La Florence Lake
Direction North
Rooms
Other Rooms Storage Shed
Basement Finished, Walk-Out Access, With Windows
Main Level Bedrooms 3
Kitchen 2
Interior
Interior Features Ceiling Fan(s), Closet Organizer, Dining Room, French Doors, Light Pipe, Soaker Tub, Workshop
Heating Baseboard, Electric, Natural Gas
Cooling None
Flooring Hardwood, Linoleum, Tile
Fireplaces Number 1
Fireplaces Type Gas, Living Room
Equipment Central Vacuum Roughed-In, Electric Garage Door Opener
Fireplace 1
Window Features Bay Window(s),Insulated Windows,Skylight(s),Window Coverings
Appliance Dishwasher, Dryer, F/S/W/D, Microwave, Oven/Range Electric, Oven/Range Gas, Range Hood, Refrigerator, Washer
Laundry In House, In Unit
Exterior
Exterior Feature Balcony/Deck, Balcony/Patio, Fencing: Partial
Garage Spaces 2.0
Roof Type Fibreglass Shingle
Handicap Access No Step Entrance
Parking Type Attached, Driveway, Garage Double, RV Access/Parking
Total Parking Spaces 5
Building
Lot Description Cul-de-sac, Rectangular Lot, Shopping Nearby
Building Description Frame Wood,Insulation: Ceiling,Insulation: Walls,Vinyl Siding, Main Level Entry with Upper Level(s)
Faces North
Foundation Slab
Sewer Sewer Connected
Water Municipal
Architectural Style West Coast
Additional Building Exists
Structure Type Frame Wood,Insulation: Ceiling,Insulation: Walls,Vinyl Siding
Others
HOA Fee Include See Remarks
Tax ID 031-263-810
Ownership Freehold/Strata
Acceptable Financing Purchaser To Finance
Listing Terms Purchaser To Finance
Pets Description Aquariums, Birds, Caged Mammals, Cats, Dogs, Size Limit
Read Less Info
Want to know what your home might be worth? Contact us for a FREE valuation!

Our team is ready to help you sell your home for the highest possible price ASAP
Bought with Sotheby's International Realty Canada







