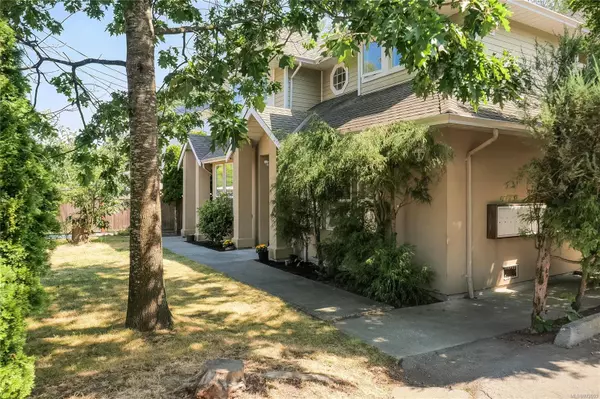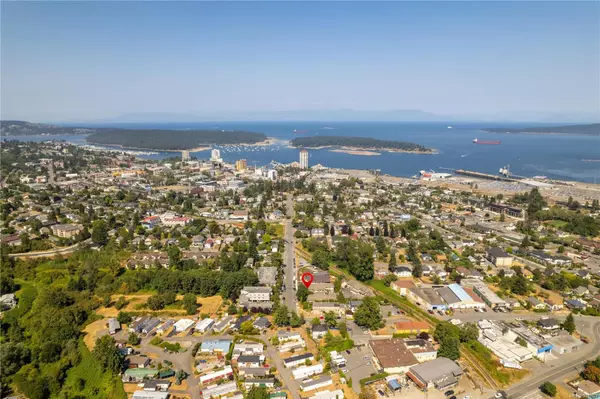$426,000
$437,000
2.5%For more information regarding the value of a property, please contact us for a free consultation.
2 Beds
3 Baths
1,291 SqFt
SOLD DATE : 10/03/2024
Key Details
Sold Price $426,000
Property Type Townhouse
Sub Type Row/Townhouse
Listing Status Sold
Purchase Type For Sale
Square Footage 1,291 sqft
Price per Sqft $329
MLS Listing ID 972803
Sold Date 10/03/24
Style Main Level Entry with Upper Level(s)
Bedrooms 2
HOA Fees $310/mo
Rental Info Unrestricted
Year Built 1998
Annual Tax Amount $2,772
Tax Year 2023
Lot Size 1,306 Sqft
Acres 0.03
Property Description
Charming and renovated townhome in Old City Nanaimo! This 2-bedroom, 3-bathroom home offers 1,291 sq ft of finished living space, plus a 600 sq ft crawlspace (4'8" high). Situated in a flexible, self-managed 4-unit strata allowing pets and rentals with no age restrictions. Features include natural gas forced air heat, a carport, and additional street parking. Recent upgrades include new flooring, paint and lighting throughout the unit. Excellent walk score, close to transit, downtown, Old City Quarter, shopping, restaurants and amenities. Measurements are approximate; verify if important.
Location
Province BC
County Nanaimo, City Of
Area Na Old City
Zoning R14
Direction Northwest
Rooms
Basement Crawl Space, Unfinished
Kitchen 1
Interior
Interior Features Eating Area, Storage
Heating Forced Air, Natural Gas
Cooling None
Flooring Carpet, Mixed, Vinyl
Window Features Insulated Windows
Laundry In Unit
Exterior
Carport Spaces 1
Roof Type Asphalt Shingle
Handicap Access Accessible Entrance
Parking Type Carport, On Street
Total Parking Spaces 1
Building
Lot Description Central Location, Easy Access, Recreation Nearby, Shopping Nearby
Building Description Insulation: Ceiling,Insulation: Walls, Main Level Entry with Upper Level(s)
Faces Northwest
Story 2
Foundation Poured Concrete
Sewer Sewer Connected
Water Municipal
Structure Type Insulation: Ceiling,Insulation: Walls
Others
Tax ID 024-344-231
Ownership Freehold/Strata
Pets Description Aquariums, Birds, Caged Mammals, Cats, Dogs
Read Less Info
Want to know what your home might be worth? Contact us for a FREE valuation!

Our team is ready to help you sell your home for the highest possible price ASAP
Bought with eXp Realty







