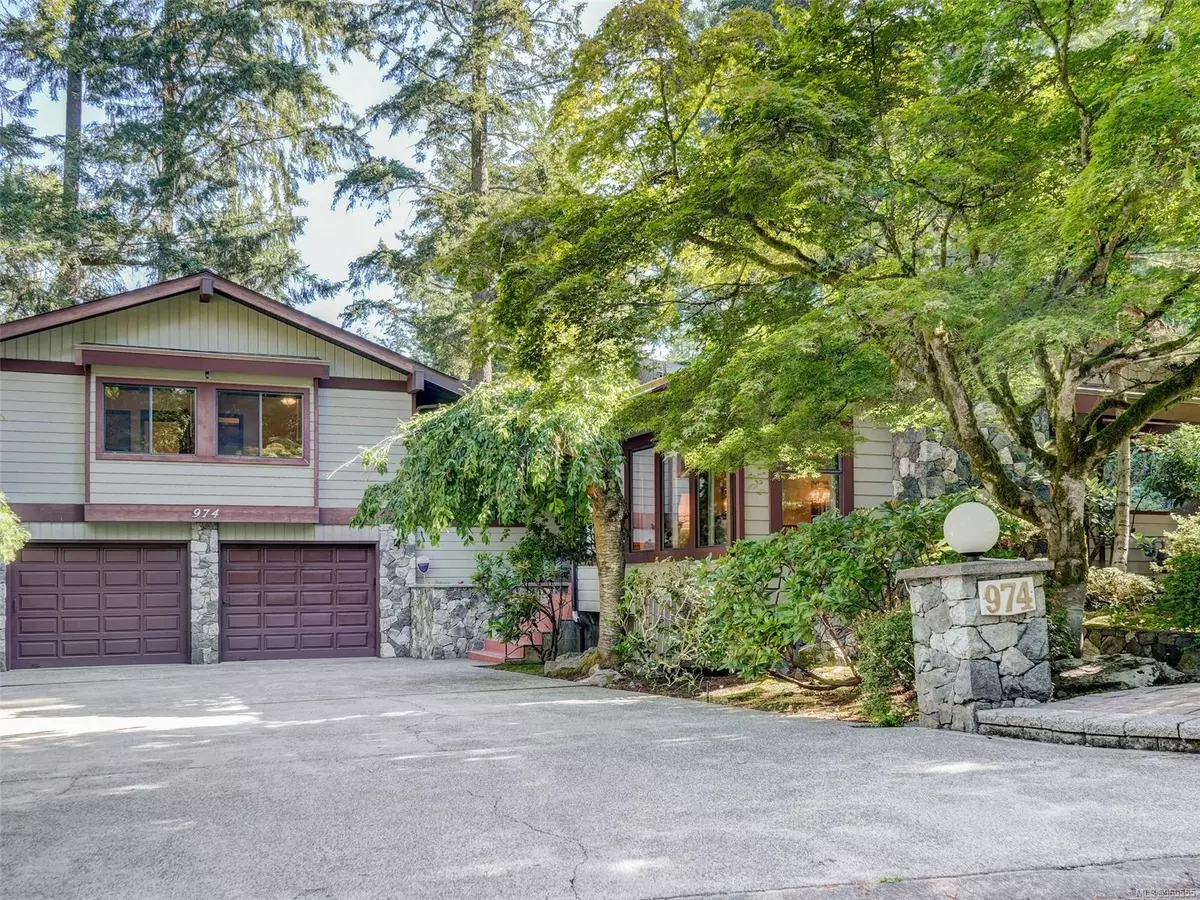$1,583,000
$1,595,000
0.8%For more information regarding the value of a property, please contact us for a free consultation.
4 Beds
3 Baths
2,742 SqFt
SOLD DATE : 10/03/2024
Key Details
Sold Price $1,583,000
Property Type Single Family Home
Sub Type Single Family Detached
Listing Status Sold
Purchase Type For Sale
Square Footage 2,742 sqft
Price per Sqft $577
MLS Listing ID 969555
Sold Date 10/03/24
Style Main Level Entry with Lower/Upper Lvl(s)
Bedrooms 4
Rental Info Unrestricted
Year Built 1980
Annual Tax Amount $6,091
Tax Year 2023
Lot Size 0.320 Acres
Acres 0.32
Property Description
Welcome to this Fabulous West Coast Broadmead Home Set on a 13,800 sq ft lot. Offering ideal indoor/outdoor living. Imagine sitting on your private patio enjoying the natural water feature coming down the rugged rock. There are two more patios to enjoy with different views and sun exposures. This home exudes a warm west coast atmosphere with the stunning high wood ceilings and large windows. Wonderful open concept kitchen/family room. Oversized dining room for entertaining. Upstairs you will find the primary bedroom, ensuite and walk in closet. Three more bedrooms and another full bath on the upper floor. The lower level offers a large office, bathroom, laundry, private patio. Ideal for extended family or a home office. Large double garage. Close to world class Broadmead Shopping Center, Commonwealth Pool and great schools. Broadmead offers a superior lifestyle with its many hiking paths and tennis courts. One of Victorias exceptional neighborhoods that you will be proud to call home.
Location
Province BC
County Capital Regional District
Area Se Broadmead
Direction East
Rooms
Basement Finished
Kitchen 1
Interior
Interior Features Dining Room, Eating Area, Vaulted Ceiling(s)
Heating Baseboard, Electric, Heat Pump
Cooling Air Conditioning
Flooring Carpet, Hardwood, Tile
Fireplaces Number 2
Fireplaces Type Family Room, Gas, Living Room, Wood Burning
Fireplace 1
Window Features Aluminum Frames
Appliance F/S/W/D
Laundry In House
Exterior
Exterior Feature Balcony/Patio, Garden, Low Maintenance Yard
Garage Spaces 2.0
Roof Type Asphalt Shingle
Parking Type Additional, Attached, Garage Double
Total Parking Spaces 4
Building
Lot Description Central Location, Cul-de-sac, Landscaped, No Through Road, Park Setting, Recreation Nearby
Building Description Frame Wood,Insulation: Ceiling,Insulation: Walls,Wood, Main Level Entry with Lower/Upper Lvl(s)
Faces East
Foundation Poured Concrete
Sewer Sewer Connected
Water Municipal
Architectural Style West Coast
Structure Type Frame Wood,Insulation: Ceiling,Insulation: Walls,Wood
Others
Tax ID 000-231-126
Ownership Freehold
Pets Description Aquariums, Birds, Caged Mammals, Cats, Dogs
Read Less Info
Want to know what your home might be worth? Contact us for a FREE valuation!

Our team is ready to help you sell your home for the highest possible price ASAP
Bought with Macdonald Realty Victoria







