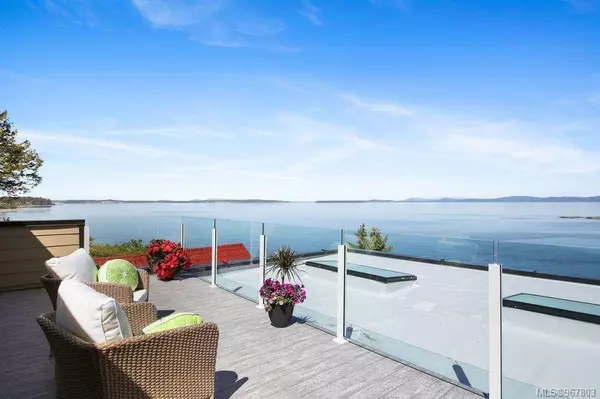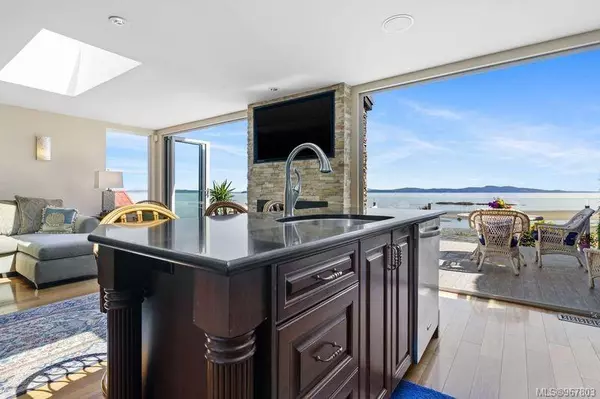$2,300,000
$2,599,000
11.5%For more information regarding the value of a property, please contact us for a free consultation.
4 Beds
4 Baths
2,753 SqFt
SOLD DATE : 10/04/2024
Key Details
Sold Price $2,300,000
Property Type Single Family Home
Sub Type Single Family Detached
Listing Status Sold
Purchase Type For Sale
Square Footage 2,753 sqft
Price per Sqft $835
MLS Listing ID 967803
Sold Date 10/04/24
Style Main Level Entry with Lower/Upper Lvl(s)
Bedrooms 4
Rental Info Unrestricted
Year Built 1952
Annual Tax Amount $9,348
Tax Year 2023
Lot Size 10,018 Sqft
Acres 0.23
Property Description
Absolutely stunning views of Cordova Bay & the San Juan Islands from this extensively renovated OCEANFRONT HOME, located on the sandy shores of Cordova Bay Beach. This 4-bed & 4-bath home offers a front row seat to the true essence of our WEST COAST LIFESTYLE. Expansive decks, perfect for entertaining, seamlessly extend from the main floor living areas, accessed through DOUBLE 9' NANAWALL FOLDING GLASS DOORS, offering uninterrupted OCEANVIEWS. The gourmet kitchen boasts solid CHERRY CABINETRY, QUARTZ COUNTERTOPS, & HIGH END SS appliances, including a WOLF gas cook top. Upstairs, the PRIMARY BEDROOM RETREAT features a Gas FP & 5-piece ensuite, complemented by another deck with the same amazing views. The jewel of the property is the BEACH HOUSE sitting right at the water's edge. Equipped with a convenient 3-piece ensuite, your guests will RELAX on the expansive decks leading to its walk-on sandy beach. THIS PROPERTY IS THE EPITOME OF WESTCOAST OCEANFRONT LIVING AT ITS FINEST.
Location
Province BC
County Capital Regional District
Area Se Cordova Bay
Direction East
Rooms
Other Rooms Guest Accommodations
Basement Finished, Full, Walk-Out Access, With Windows
Main Level Bedrooms 1
Kitchen 1
Interior
Interior Features Ceiling Fan(s), Closet Organizer, French Doors, Jetted Tub, Soaker Tub
Heating Baseboard, Forced Air, Natural Gas
Cooling Other
Flooring Carpet, Hardwood, Tile
Fireplaces Number 2
Fireplaces Type Gas, Living Room, Primary Bedroom
Equipment Central Vacuum, Electric Garage Door Opener, Propane Tank
Fireplace 1
Window Features Blinds,Screens,Vinyl Frames
Appliance Built-in Range, Dishwasher, Dryer, Garburator, Microwave, Oven Built-In, Range Hood, Refrigerator, Washer
Laundry In House
Exterior
Exterior Feature Awning(s), Balcony/Deck, Lighting
Garage Spaces 2.0
Waterfront 1
Waterfront Description Ocean
View Y/N 1
View Mountain(s), Ocean
Roof Type Fibreglass Shingle,Metal,Other,See Remarks
Parking Type Detached, Driveway, Garage Double
Total Parking Spaces 4
Building
Lot Description Landscaped, Near Golf Course, Private, Recreation Nearby, Rectangular Lot, Serviced, Sloping, Walk on Waterfront
Building Description Cement Fibre,Frame Wood,Glass,Insulation: Ceiling,Insulation: Walls,Stone, Main Level Entry with Lower/Upper Lvl(s)
Faces East
Foundation Poured Concrete
Sewer Sewer Connected
Water Municipal
Architectural Style Contemporary
Structure Type Cement Fibre,Frame Wood,Glass,Insulation: Ceiling,Insulation: Walls,Stone
Others
Tax ID 008-319-111
Ownership Freehold
Pets Description Aquariums, Birds, Caged Mammals, Cats, Dogs
Read Less Info
Want to know what your home might be worth? Contact us for a FREE valuation!

Our team is ready to help you sell your home for the highest possible price ASAP
Bought with Sotheby's International Realty Canada (Vic2)







