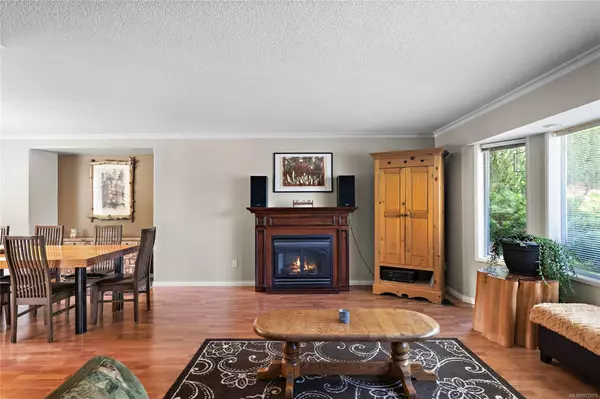$925,400
$979,900
5.6%For more information regarding the value of a property, please contact us for a free consultation.
4 Beds
4 Baths
2,168 SqFt
SOLD DATE : 10/04/2024
Key Details
Sold Price $925,400
Property Type Single Family Home
Sub Type Single Family Detached
Listing Status Sold
Purchase Type For Sale
Square Footage 2,168 sqft
Price per Sqft $426
Subdivision South Jinglepot
MLS Listing ID 972975
Sold Date 10/04/24
Style Split Level
Bedrooms 4
Rental Info Unrestricted
Year Built 1986
Annual Tax Amount $5,615
Tax Year 2023
Lot Size 0.740 Acres
Acres 0.74
Property Description
Ideal Family Home With Suite Near Westwood Lake! Nestled on a .74 acre property, this charming 4 bed/3 bath split-level residence is loaded with inviting features. The spacious living room features a large window that fills the space with natural light, while the family room has a cozy woodstove. The clean, modern kitchen is perfect for culinary adventures, and the sunny patio provides a delightful spot for outdoor dining. Garden enthusiasts will appreciate the raised garden beds and mature fruit trees, while the huge fenced yard offers plenty of space for play, pets, and privacy, as it backs onto the serene green space of Westwood Creek. And the legal studio suite offers income potential! Additional highlights include a large detached garage and easy access to Westwood Lake and Mount Benson. Despite its peaceful setting, this home is centrally located, just minutes from downtown Nanaimo and VIU. Embrace the perfect blend of tranquility and convenience in your new home.
Location
Province BC
County Nanaimo, City Of
Area Na South Jingle Pot
Zoning R1
Direction See Remarks
Rooms
Other Rooms Guest Accommodations, Workshop
Basement Crawl Space
Main Level Bedrooms 1
Kitchen 2
Interior
Heating Baseboard, Electric
Cooling None
Flooring Mixed
Fireplaces Number 2
Fireplaces Type Propane, Wood Stove
Equipment Central Vacuum
Fireplace 1
Appliance F/S/W/D, Microwave
Laundry In House
Exterior
Exterior Feature Fencing: Full, Garden
Garage Spaces 3.0
View Y/N 1
View River
Roof Type Fibreglass Shingle
Parking Type Additional, Attached, Detached, Driveway, Garage, Garage Double, RV Access/Parking
Total Parking Spaces 6
Building
Lot Description Central Location, Easy Access, Family-Oriented Neighbourhood, Hillside, Recreation Nearby, Shopping Nearby
Building Description Insulation: Ceiling,Insulation: Walls,Vinyl Siding, Split Level
Faces See Remarks
Foundation Poured Concrete
Sewer Sewer Connected
Water Municipal
Structure Type Insulation: Ceiling,Insulation: Walls,Vinyl Siding
Others
Tax ID 002-891-956
Ownership Freehold
Pets Description Aquariums, Birds, Caged Mammals, Cats, Dogs
Read Less Info
Want to know what your home might be worth? Contact us for a FREE valuation!

Our team is ready to help you sell your home for the highest possible price ASAP
Bought with Royal LePage Nanaimo Realty (NanIsHwyN)







