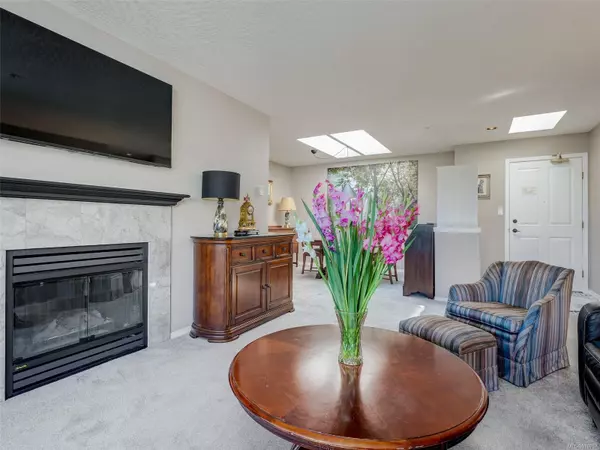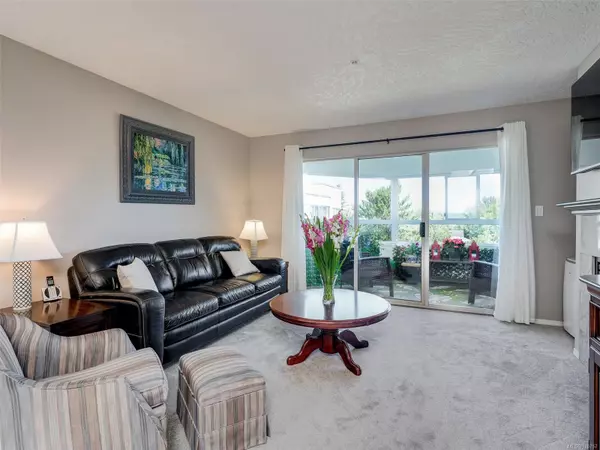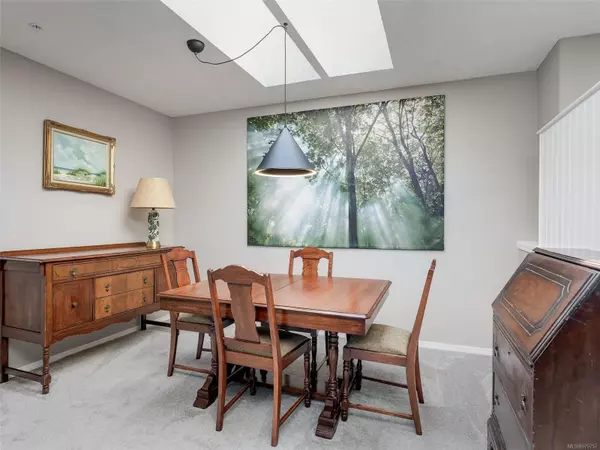$625,000
$639,000
2.2%For more information regarding the value of a property, please contact us for a free consultation.
2 Beds
2 Baths
1,450 SqFt
SOLD DATE : 10/07/2024
Key Details
Sold Price $625,000
Property Type Condo
Sub Type Condo Apartment
Listing Status Sold
Purchase Type For Sale
Square Footage 1,450 sqft
Price per Sqft $431
MLS Listing ID 970757
Sold Date 10/07/24
Style Condo
Bedrooms 2
HOA Fees $675/mo
Rental Info Unrestricted
Year Built 1993
Annual Tax Amount $2,498
Tax Year 2023
Lot Size 1,306 Sqft
Acres 0.03
Property Description
TOP FLOOR CONDO WITH VIEWS OF MT.DOUG and LAKEHILL. Tastefully updated 2 bed, 2 bath condo with nice separation between bedrooms. Flooded with natural light & 5 skylights makes this space a welcoming place to call home. With over 1450 sqft, this spacious layout features a large living rm with a gas fireplace (gas included in strata fees), adjacent dining room, refreshed kitchen with new section of cabinets added, new hardware & appliances and in-suite laundry. Other upgrades include flooring, new vanities & fixtures. The large enclosed sunroom overlooks green space & mountain views. The primary bed has a dressing room, opens to balcony, 4 pce ensuite plus an in-suite storage. Enjoy the quiet as there's no shared walls! Professionally managed strata, pet friendly, offers a guest suite, extra parking can be rented; with recently upgraded fire sprinkler system. Fees incl caretaker, gas & hot water. Close to bus route, Swan Lake, Playfair Park, UVIC, Saanich Centre, restaurants & shopping.
Location
Province BC
County Capital Regional District
Area Se Maplewood
Direction South
Rooms
Basement None
Main Level Bedrooms 2
Kitchen 1
Interior
Interior Features Dining/Living Combo, Soaker Tub, Storage
Heating Baseboard, Electric
Cooling None
Flooring Carpet, Tile, Vinyl
Fireplaces Number 1
Fireplaces Type Gas, Living Room
Fireplace 1
Window Features Aluminum Frames,Insulated Windows,Skylight(s)
Appliance Dishwasher, F/S/W/D
Laundry In Unit
Exterior
Exterior Feature Balcony/Deck, Sprinkler System, Wheelchair Access
Carport Spaces 1
Utilities Available Cable To Lot, Electricity To Lot, Garbage, Natural Gas To Lot, Phone To Lot, Recycling
Amenities Available Bike Storage, Elevator(s), Guest Suite, Secured Entry, Storage Unit, Workshop Area
View Y/N 1
View Mountain(s)
Roof Type Asphalt Torch On
Handicap Access Accessible Entrance, Wheelchair Friendly
Parking Type Carport, Underground
Total Parking Spaces 1
Building
Lot Description Central Location, Corner, Curb & Gutter, Easy Access, Irregular Lot, Landscaped, Level, Rectangular Lot
Building Description Frame Wood,Stucco, Condo
Faces South
Story 4
Foundation Poured Concrete
Sewer Sewer Connected
Water Municipal
Structure Type Frame Wood,Stucco
Others
HOA Fee Include Caretaker,Garbage Removal,Gas,Hot Water,Insurance,Maintenance Grounds,Property Management,Water
Tax ID 018-280-447
Ownership Freehold/Strata
Acceptable Financing Purchaser To Finance
Listing Terms Purchaser To Finance
Pets Description Aquariums, Birds, Caged Mammals, Cats, Dogs, Number Limit
Read Less Info
Want to know what your home might be worth? Contact us for a FREE valuation!

Our team is ready to help you sell your home for the highest possible price ASAP
Bought with RE/MAX Camosun







