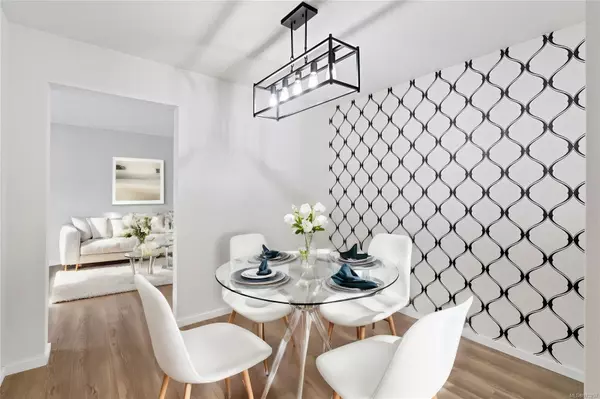$599,000
$599,900
0.2%For more information regarding the value of a property, please contact us for a free consultation.
3 Beds
2 Baths
1,200 SqFt
SOLD DATE : 10/08/2024
Key Details
Sold Price $599,000
Property Type Townhouse
Sub Type Row/Townhouse
Listing Status Sold
Purchase Type For Sale
Square Footage 1,200 sqft
Price per Sqft $499
Subdivision Goldstream Townhouses
MLS Listing ID 973257
Sold Date 10/08/24
Style Main Level Entry with Upper Level(s)
Bedrooms 3
HOA Fees $414/mo
Rental Info Unrestricted
Year Built 1982
Annual Tax Amount $2,246
Tax Year 2023
Lot Size 1,306 Sqft
Acres 0.03
Property Description
Open this Saturday 2-4 pm, and Sunday 1-3 August 17&18. Newly updated 3 bedroom townhouse at Goldstream Townhouses, a friendly and well managed complex. Convenient location with easy access to Hwy 1, and minutes drive to Westshore Town Centre Mall, Walmart, restaurants and services. Complex is on a quiet end street, where kids play in the driveways like in the old days. Brand new kitchen, new vinyl floors, fresh paint throughout, the list goes on. Home is only on 2-storeys with 1 flight of stairs, and offers 3 big bedrooms that will all fit queen beds, making it perfect for growing family or an established one. There is both a ground floor patio and balcony. Patio is of a good size to make it your own oasis, or an extension of your living space for summer parties, do bring you own ideas! Proactive owners and a responsive strata company, Colyvan Pacific. 1 parking stall out front, and additional stalls available for rent at only $15/month. 2 Woofs, 2 Meows, or 1 of each ok!
Location
Province BC
County Capital Regional District
Area La Langford Proper
Zoning RM2
Direction North
Rooms
Other Rooms Storage Shed
Basement None
Kitchen 1
Interior
Interior Features Ceiling Fan(s), Dining Room, Storage
Heating Baseboard
Cooling None
Flooring Tile, Vinyl
Window Features Aluminum Frames,Blinds,Screens
Appliance Dishwasher, Dryer, Oven/Range Electric, Range Hood, Refrigerator, Washer
Laundry In Unit
Exterior
Exterior Feature Balcony/Patio
Utilities Available Compost, Garbage, Recycling
Roof Type Asphalt Shingle
Handicap Access Accessible Entrance, Ground Level Main Floor
Parking Type Open
Total Parking Spaces 28
Building
Lot Description Cleared, Landscaped, No Through Road, Quiet Area, Shopping Nearby
Building Description Wood, Main Level Entry with Upper Level(s)
Faces North
Foundation Poured Concrete
Sewer Sewer Connected
Water Municipal
Additional Building None
Structure Type Wood
Others
HOA Fee Include Garbage Removal,Insurance,Maintenance Grounds,Property Management,Recycling,Sewer,Water
Restrictions None
Tax ID 000-923-826
Ownership Freehold/Strata
Pets Description Cats, Dogs
Read Less Info
Want to know what your home might be worth? Contact us for a FREE valuation!

Our team is ready to help you sell your home for the highest possible price ASAP
Bought with Oakwyn Realty Ltd.







