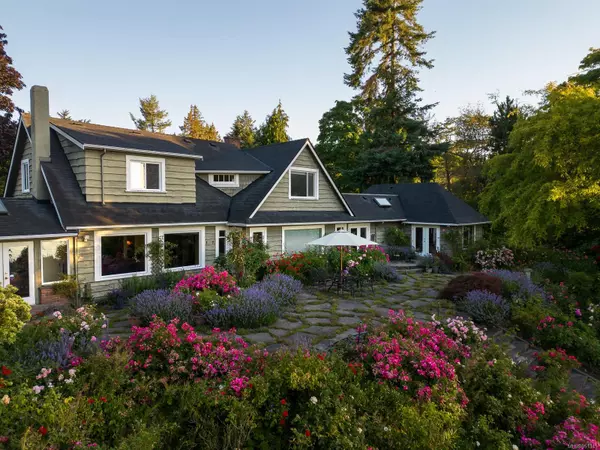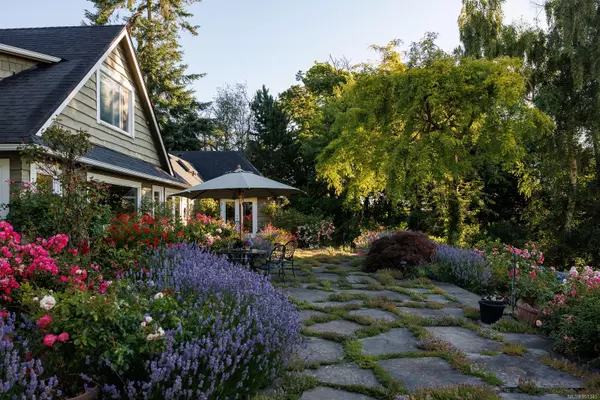$4,350,000
$4,999,999
13.0%For more information regarding the value of a property, please contact us for a free consultation.
5 Beds
5 Baths
3,828 SqFt
SOLD DATE : 09/20/2024
Key Details
Sold Price $4,350,000
Property Type Single Family Home
Sub Type Single Family Detached
Listing Status Sold
Purchase Type For Sale
Square Footage 3,828 sqft
Price per Sqft $1,136
MLS Listing ID 951345
Sold Date 09/20/24
Style Main Level Entry with Upper Level(s)
Bedrooms 5
Rental Info Unrestricted
Year Built 1936
Annual Tax Amount $23,701
Tax Year 2023
Lot Size 1.870 Acres
Acres 1.87
Property Description
Welcome to 4291 Gordon Head Road. Discover the allure of coastal living in this awe-inspiring oceanfront estate, nestled on a sprawling 1.87-acre lot, offering the utmost privacy & tranquillity. With a history dating back to 1936, this gated property exudes timeless elegance & has been lovingly maintained throughout the years. With 3828 sq.ft. of living space, this home boasts five beds & five baths. The main floor features the primary bedroom, ensuring convenience & ease for day-to-day living. Embrace the luxury of ample space, including formal living & dining rooms, perfect for hosting gatherings & entertaining guests. A spacious family room w/cosy fireplace, eat-in kitchen, sunroom, & bed/office offers versatile spaces to suit every lifestyle. Exceptional outdoor living including a swimming pool, hot tub, lots of patio spaces, lush gardens, greenhouse, carport & ample sheds. Embrace the serenity of oceanfront living while being close to everyday conveniences & urban amenities.
Location
Province BC
County Capital Regional District
Area Se Arbutus
Direction West
Rooms
Other Rooms Greenhouse, Storage Shed
Basement Partial, Unfinished
Main Level Bedrooms 2
Kitchen 1
Interior
Interior Features Breakfast Nook, Eating Area, French Doors, Soaker Tub, Swimming Pool, Workshop
Heating Forced Air, Hot Water
Cooling None
Flooring Carpet
Fireplaces Number 2
Fireplaces Type Family Room, Gas, Living Room
Fireplace 1
Appliance Dishwasher, Dryer, Oven/Range Gas, Range Hood, Refrigerator, Washer
Laundry In House
Exterior
Exterior Feature Balcony/Patio, Fencing: Partial, Swimming Pool
Carport Spaces 2
Waterfront 1
Waterfront Description Ocean
View Y/N 1
View Ocean
Roof Type Fibreglass Shingle
Handicap Access Ground Level Main Floor, No Step Entrance, Primary Bedroom on Main
Parking Type Carport Double, Detached, Driveway
Total Parking Spaces 6
Building
Lot Description Curb & Gutter, Rectangular Lot, Sloping
Building Description Frame Wood,Wood, Main Level Entry with Upper Level(s)
Faces West
Foundation Poured Concrete
Sewer Sewer Connected
Water Municipal
Structure Type Frame Wood,Wood
Others
Tax ID 005-544-653
Ownership Freehold
Pets Description Aquariums, Birds, Caged Mammals, Cats, Dogs
Read Less Info
Want to know what your home might be worth? Contact us for a FREE valuation!

Our team is ready to help you sell your home for the highest possible price ASAP
Bought with Royal LePage Coast Capital - Chatterton







