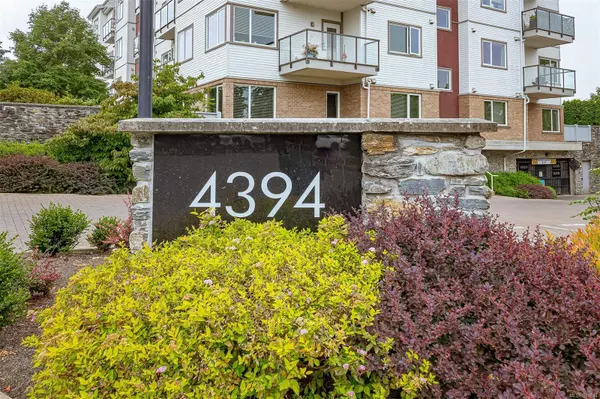$585,000
$617,000
5.2%For more information regarding the value of a property, please contact us for a free consultation.
2 Beds
2 Baths
951 SqFt
SOLD DATE : 10/08/2024
Key Details
Sold Price $585,000
Property Type Condo
Sub Type Condo Apartment
Listing Status Sold
Purchase Type For Sale
Square Footage 951 sqft
Price per Sqft $615
MLS Listing ID 971884
Sold Date 10/08/24
Style Condo
Bedrooms 2
HOA Fees $452/mo
Rental Info Unrestricted
Year Built 2009
Annual Tax Amount $2,620
Tax Year 2023
Lot Size 871 Sqft
Acres 0.02
Property Description
Discover the charm of living in this beautifully maintained 2-bedroom, 2-bathroom condo located in the highly sought-after Centennial Walk in Saanich, BC. With a spacious and open floor plan, this condo offers the perfect blend of comfort and convenience. The modern kitchen has loads of storage and ample counter space. The bright and airy living room opens up to a private balcony, ideal for relaxing or entertaining guests. The separated bedrooms are generously sized with the primary suite boasting a walk-through closet and a private ensuite bathroom. The second bedroom is perfect for guests or a home office. Centrally located, this condo is just steps away from all amenities, including shopping (Country Grocer), restaurants, parks, and buses. Enjoy the benefits of living in a vibrant community while being close to the tranquility of nature. Additional features include in-suite laundry, secure underground parking, and a storage locker. A perfect place to call home!
Location
Province BC
County Capital Regional District
Area Sw Royal Oak
Direction East
Rooms
Main Level Bedrooms 2
Kitchen 1
Interior
Interior Features Closet Organizer, Controlled Entry, Elevator, Soaker Tub, Storage
Heating Baseboard, Electric
Cooling None
Fireplaces Number 1
Fireplaces Type Electric, Living Room
Fireplace 1
Window Features Blinds,Vinyl Frames
Appliance Dishwasher, F/S/W/D
Laundry In Unit
Exterior
Amenities Available Bike Storage, Elevator(s)
Roof Type Asphalt Torch On
Handicap Access Wheelchair Friendly
Parking Type Underground
Total Parking Spaces 1
Building
Lot Description Irregular Lot
Building Description Cement Fibre, Condo
Faces East
Story 4
Foundation Poured Concrete
Sewer Sewer To Lot
Water Municipal
Structure Type Cement Fibre
Others
HOA Fee Include Garbage Removal,Insurance,Maintenance Grounds,Property Management,Water
Tax ID 027-718-069
Ownership Freehold/Strata
Acceptable Financing Must Be Paid Off
Listing Terms Must Be Paid Off
Pets Description Aquariums, Birds, Caged Mammals, Cats, Dogs
Read Less Info
Want to know what your home might be worth? Contact us for a FREE valuation!

Our team is ready to help you sell your home for the highest possible price ASAP
Bought with Royal LePage Coast Capital - Oak Bay







