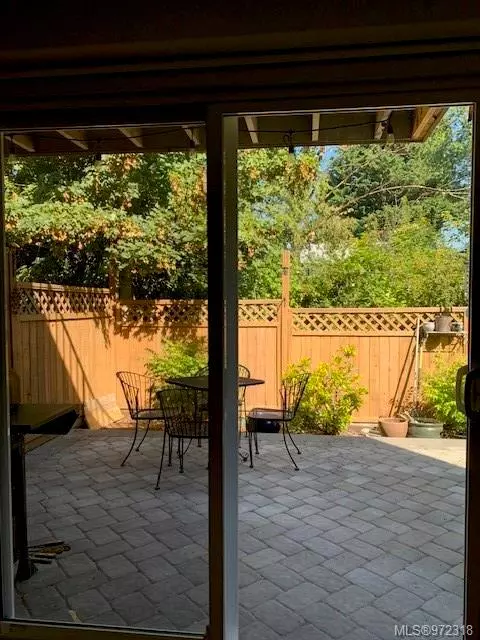$419,000
$419,900
0.2%For more information regarding the value of a property, please contact us for a free consultation.
3 Beds
2 Baths
1,152 SqFt
SOLD DATE : 10/09/2024
Key Details
Sold Price $419,000
Property Type Townhouse
Sub Type Row/Townhouse
Listing Status Sold
Purchase Type For Sale
Square Footage 1,152 sqft
Price per Sqft $363
Subdivision Peartree Meadows
MLS Listing ID 972318
Sold Date 10/09/24
Style Duplex Up/Down
Bedrooms 3
HOA Fees $432/mo
Rental Info Some Rentals
Year Built 1977
Annual Tax Amount $2,607
Tax Year 2024
Property Description
Updated townhome featuring 3 bedrm, 2 bathrm which is perfectly situated as an end unit with plenty of natural light & privacy. This home has one of the nicest backyard areas in the complex. The main floor features bright living rm & dining rm area. Updated kitchen with eating area. Main floor has updated 2 pc bathrm. Access to large, private patio with privacy fence & surrounding grounds area. Upstairs is the primary bedrm boasts 2 sep. closets & a private deck. The other two bedrms are a nice size with newer closet doors. Updated 5 pc bathrm. Carport parking right outside your front door for easy access with separate locked storage room. Located in the university district, offering convenient access to a range of amenities. It is within walking distance to most amenities. All 4 appliances stay. Updates includes vinyl windows, hot water tank 2024, privacy blinds throughout, newer closets & organizers, updated bathrooms, washer & dryer, light fixtures, updated wall heaters.
Location
Province BC
County Nanaimo, City Of
Area Na South Nanaimo
Zoning R6
Direction West
Rooms
Basement None
Kitchen 1
Interior
Interior Features Dining/Living Combo, Eating Area, Storage
Heating Baseboard, Electric
Cooling None
Flooring Mixed
Window Features Vinyl Frames
Appliance F/S/W/D
Laundry In Unit
Exterior
Exterior Feature Balcony/Patio
Carport Spaces 1
Utilities Available Garbage, Recycling
Roof Type Tar/Gravel
Handicap Access Ground Level Main Floor
Parking Type Carport
Total Parking Spaces 1
Building
Building Description Vinyl Siding, Duplex Up/Down
Faces West
Story 2
Foundation Slab
Sewer Sewer Connected
Water Municipal
Additional Building None
Structure Type Vinyl Siding
Others
Tax ID 014-920-930
Ownership Freehold/Strata
Acceptable Financing Agreement for Sale
Listing Terms Agreement for Sale
Pets Description Aquariums, Birds, Caged Mammals, Cats
Read Less Info
Want to know what your home might be worth? Contact us for a FREE valuation!

Our team is ready to help you sell your home for the highest possible price ASAP
Bought with 460 Realty Inc. (NA)







