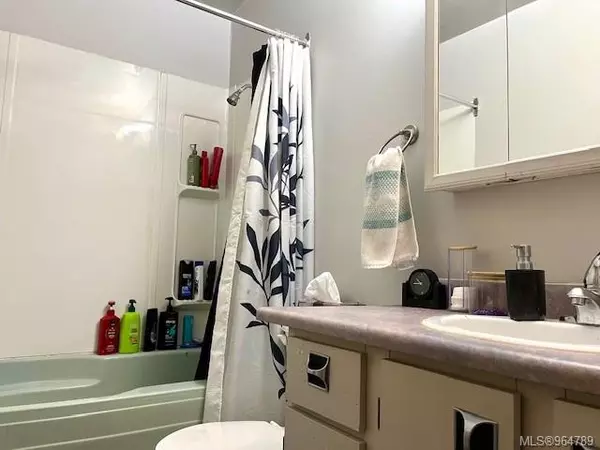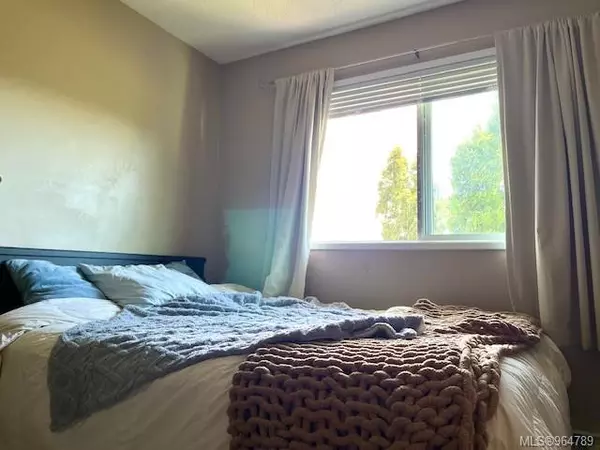$380,000
$394,900
3.8%For more information regarding the value of a property, please contact us for a free consultation.
3 Beds
2 Baths
1,198 SqFt
SOLD DATE : 10/09/2024
Key Details
Sold Price $380,000
Property Type Townhouse
Sub Type Row/Townhouse
Listing Status Sold
Purchase Type For Sale
Square Footage 1,198 sqft
Price per Sqft $317
Subdivision Maple Tree Village
MLS Listing ID 964789
Sold Date 10/09/24
Style Main Level Entry with Upper Level(s)
Bedrooms 3
HOA Fees $417/mo
Rental Info Unrestricted
Year Built 1974
Annual Tax Amount $2,271
Tax Year 2023
Property Description
Maple Tree Village is a perfect starter, investment, or downsizing opportunity! This bright and sunny 2 level, 3 bedroom, 2 bath townhome is located steps to University Village Mall, all levels of schools, bus routes, parks, Nanaimo Ice Rink and the Aquatic Centre. The main level features a galley kitchen with a separate dining area, a 2-piece bath and patio doors from the living room to the private fenced back patio. Upstairs are 3 large bedrooms, a 4-piece bath and a large storage room. Enjoy vinyl windows, in-unit laundry and convenient nearby parking. The strata allows pets (no dogs), no age restrictions and rentals. The complex is under the professional management of Ardent Properties, ensuring a well-maintained living environment. Don't let your chance of affordable living slip away! Measurements approximate, verify if fundamental.
Location
Province BC
County Nanaimo, City Of
Area Na University District
Zoning R6
Direction Northwest
Rooms
Basement Crawl Space
Kitchen 1
Interior
Interior Features Dining Room, Storage
Heating Baseboard
Cooling None
Flooring Mixed
Window Features Vinyl Frames
Laundry In Unit
Exterior
Exterior Feature Balcony/Patio
Amenities Available Meeting Room
Roof Type Asphalt Shingle
Handicap Access Ground Level Main Floor, No Step Entrance
Parking Type Open
Total Parking Spaces 4
Building
Building Description Brick & Siding, Main Level Entry with Upper Level(s)
Faces Northwest
Story 2
Foundation Poured Concrete
Sewer Sewer Connected
Water Municipal
Structure Type Brick & Siding
Others
HOA Fee Include Garbage Removal,Maintenance Grounds,Sewer,Water
Tax ID 000-284-505
Ownership Freehold/Strata
Pets Description Aquariums, Birds, Cats
Read Less Info
Want to know what your home might be worth? Contact us for a FREE valuation!

Our team is ready to help you sell your home for the highest possible price ASAP
Bought with Royal LePage Nanaimo Realty (NanIsHwyN)







