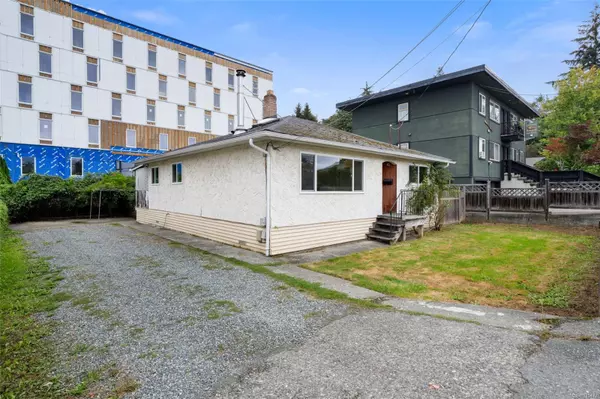$466,000
$499,900
6.8%For more information regarding the value of a property, please contact us for a free consultation.
3 Beds
1 Bath
1,066 SqFt
SOLD DATE : 10/10/2024
Key Details
Sold Price $466,000
Property Type Single Family Home
Sub Type Single Family Detached
Listing Status Sold
Purchase Type For Sale
Square Footage 1,066 sqft
Price per Sqft $437
MLS Listing ID 975477
Sold Date 10/10/24
Style Rancher
Bedrooms 3
Rental Info Unrestricted
Year Built 1955
Annual Tax Amount $2,926
Tax Year 2022
Lot Size 5,227 Sqft
Acres 0.12
Property Description
Welcome to 831 Jubilee St, a charming 3-bedroom, 1-bathroom home full of character in the heart of Duncan. This inviting property boasts a central location, just steps from downtown shopping, restaurants, bus routes, and the lively Duncan Farmers Market. Since 2019, numerous upgrades have been made, including stylish new flooring, thorough vermiculite and asbestos abatement, stainless steel appliances, a full bathroom renovation, and modernized plumbing and electrical systems. Enjoy new windows, a new oil tank for the furnace, and a new hot water tank. The WETT-certified wood stove provides cozy warmth on chilly nights. Off of the back patio, you'll find a workshop area, complete with a second working toilet for convenience. With its central location, you can easily walk to all amenities and local attractions. This home combines modern updates with timeless charm, offering a delightful and comfortable living experience. Schedule your viewing today!
Location
Province BC
County Cowichan Valley Regional District
Area Du West Duncan
Zoning HDR
Direction East
Rooms
Basement None
Main Level Bedrooms 3
Kitchen 1
Interior
Heating Forced Air, Oil
Cooling None
Flooring Laminate
Fireplaces Number 1
Fireplaces Type Wood Stove
Fireplace 1
Window Features Vinyl Frames
Laundry In House
Exterior
Roof Type Asphalt Torch On
Parking Type Driveway
Total Parking Spaces 2
Building
Lot Description Central Location, Level
Building Description Stucco,Wood, Rancher
Faces East
Foundation Pillar/Post/Pier
Sewer Sewer Connected
Water Municipal
Additional Building None
Structure Type Stucco,Wood
Others
Restrictions None
Tax ID 005-177-189
Ownership Freehold
Pets Description Aquariums, Birds, Caged Mammals, Cats, Dogs
Read Less Info
Want to know what your home might be worth? Contact us for a FREE valuation!

Our team is ready to help you sell your home for the highest possible price ASAP
Bought with Pemberton Holmes Ltd. (Dun)







