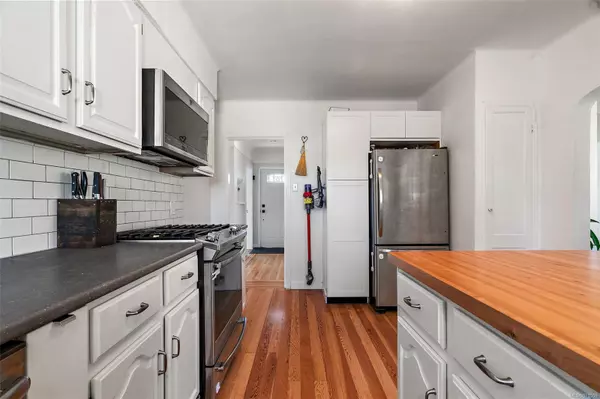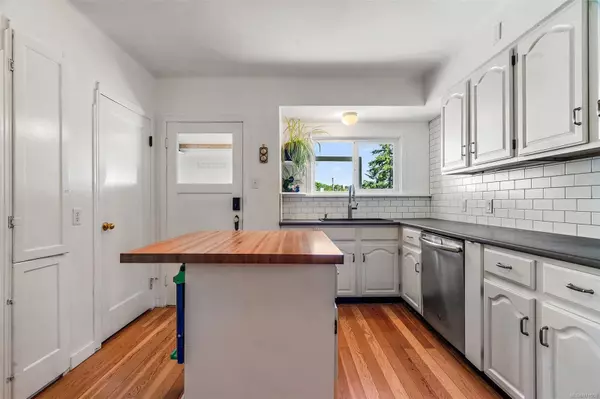$975,000
$999,900
2.5%For more information regarding the value of a property, please contact us for a free consultation.
4 Beds
3 Baths
1,999 SqFt
SOLD DATE : 10/10/2024
Key Details
Sold Price $975,000
Property Type Single Family Home
Sub Type Single Family Detached
Listing Status Sold
Purchase Type For Sale
Square Footage 1,999 sqft
Price per Sqft $487
MLS Listing ID 971509
Sold Date 10/10/24
Style Main Level Entry with Lower Level(s)
Bedrooms 4
Rental Info Unrestricted
Year Built 1946
Annual Tax Amount $4,064
Tax Year 2023
Lot Size 5,662 Sqft
Acres 0.13
Property Description
Search no further for an affordable & charming 4 bed, 3 bath home w/ suite in the heart of Saanich. As you step into the main floor, you will be greeted by a spacious living rm adorned w/ coved ceilings, hardwood flooring, corner windows, & cozy wood-burning FP setting the tone for warmth & character. The separate dining offers a fantastic hub for family gatherings w/ built-in bench seating & easy access to the kitchen boasting ample storage, counter space, stainless appliances, & room for culinary creativity. The main level includes your primary bed, 4pce bath, & 2nd bedroom. Venture downstairs to discover a 3rd bed w/ full bath which could be used as an office, family room, or guest room. Also down is laundry, storage & a new 1 bed, 1 bath suite w/ own laundry & entrance. Step outside into the sun-drenched, fully fenced yard, where you can enjoy your morning coffee, let the kids & pets play, or BBQ on the spacious deck all while being in a central location.
Location
Province BC
County Capital Regional District
Area Sw Tillicum
Direction Southeast
Rooms
Basement Finished, Walk-Out Access
Main Level Bedrooms 2
Kitchen 2
Interior
Heating Baseboard, Electric, Natural Gas
Cooling None
Flooring Hardwood, Vinyl
Fireplaces Number 1
Fireplaces Type Living Room, Wood Burning
Fireplace 1
Laundry In House, In Unit
Exterior
Roof Type Fibreglass Shingle
Parking Type Driveway
Total Parking Spaces 1
Building
Lot Description Rectangular Lot
Building Description Stucco, Main Level Entry with Lower Level(s)
Faces Southeast
Foundation Poured Concrete
Sewer Sewer To Lot
Water Municipal
Architectural Style Character
Structure Type Stucco
Others
Tax ID 008-350-787
Ownership Freehold
Pets Description Aquariums, Birds, Caged Mammals, Cats, Dogs
Read Less Info
Want to know what your home might be worth? Contact us for a FREE valuation!

Our team is ready to help you sell your home for the highest possible price ASAP
Bought with Pemberton Holmes - Westshore







