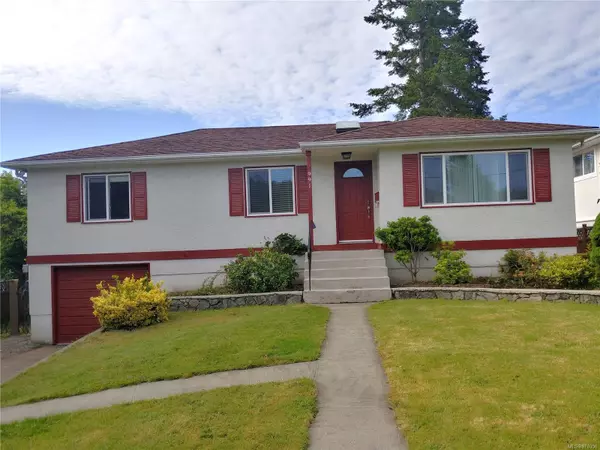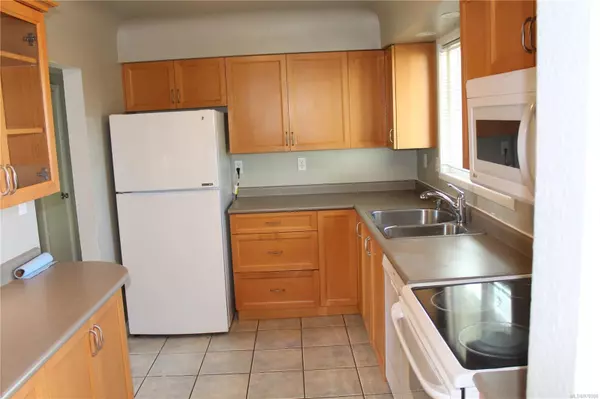$1,025,000
$1,049,000
2.3%For more information regarding the value of a property, please contact us for a free consultation.
4 Beds
2 Baths
1,856 SqFt
SOLD DATE : 10/10/2024
Key Details
Sold Price $1,025,000
Property Type Single Family Home
Sub Type Single Family Detached
Listing Status Sold
Purchase Type For Sale
Square Footage 1,856 sqft
Price per Sqft $552
MLS Listing ID 970356
Sold Date 10/10/24
Style Main Level Entry with Lower Level(s)
Bedrooms 4
Rental Info Unrestricted
Year Built 1955
Annual Tax Amount $4,489
Tax Year 2023
Lot Size 7,840 Sqft
Acres 0.18
Property Description
Open Sat, Aug 03, 2-4. This Lake Hill property is situated in a wonderful family-friendly neighborhood known for its excellent schools, parks, and convenient shopping. The location offers easy access to the airport and is nestled in a quiet cul-de-sac.
Other features include newer windows on the upper level, a 200-amp service, upgraded insulation, a heat pump, modern light fixtures, a skylight, gleaming oak floors, coved ceilings, a garage equipped with hardwired EV charging, and French doors leading to a large, south-facing deck that overlooks the expansive yard.
This home combines modern amenities with classic charm, making it an ideal choice for comfortable family living.
The downstairs area includes a massive family room with a brand-new bathroom, providing ample space for entertainment.
The upper level has three bedrooms, while the fourth bedroom is located downstairs, with a bathroom on each level.
Easy to suite it, with additional kitchen hookups installed in the garage.
Location
Province BC
County Capital Regional District
Area Se Lake Hill
Direction North
Rooms
Basement Finished, Full, Walk-Out Access, With Windows
Main Level Bedrooms 3
Kitchen 1
Interior
Heating Electric, Heat Pump
Cooling Air Conditioning
Laundry In House
Exterior
Garage Spaces 1.0
Roof Type Fibreglass Shingle
Parking Type Driveway, Garage
Total Parking Spaces 4
Building
Lot Description Cul-de-sac
Building Description Stucco, Main Level Entry with Lower Level(s)
Faces North
Foundation Poured Concrete
Sewer Sewer Connected
Water Municipal
Structure Type Stucco
Others
Tax ID 000-328-235
Ownership Freehold
Pets Description Aquariums, Birds, Caged Mammals, Cats, Dogs
Read Less Info
Want to know what your home might be worth? Contact us for a FREE valuation!

Our team is ready to help you sell your home for the highest possible price ASAP
Bought with Coldwell Banker Oceanside Real Estate







