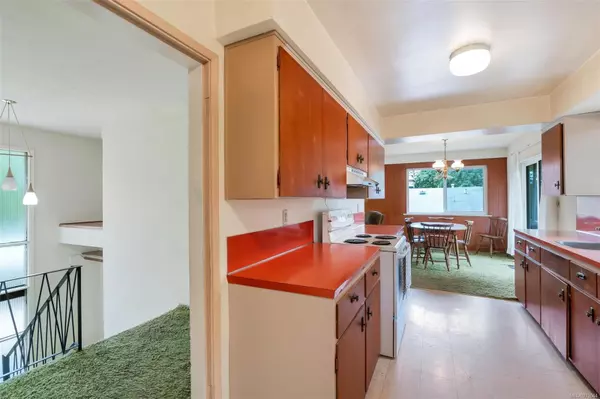$915,000
$939,900
2.6%For more information regarding the value of a property, please contact us for a free consultation.
5 Beds
2 Baths
1,166 SqFt
SOLD DATE : 10/10/2024
Key Details
Sold Price $915,000
Property Type Single Family Home
Sub Type Single Family Detached
Listing Status Sold
Purchase Type For Sale
Square Footage 1,166 sqft
Price per Sqft $784
MLS Listing ID 973044
Sold Date 10/10/24
Style Split Entry
Bedrooms 5
Rental Info Unrestricted
Year Built 1961
Annual Tax Amount $4,329
Tax Year 2024
Lot Size 6,969 Sqft
Acres 0.16
Lot Dimensions 60 ft wide x 120 ft deep
Property Description
Exceptional opportunity in a prime location! This classic 1961 home, cherished by the same family since day one, offers a spacious floor plan with large living and dining areas. The kitchen features a cozy breakfast nook, and the main floor also includes 3 full bedrooms. Enjoy the warmth of a wood-burning fireplace, and discover the hardwood floors hidden beneath the shag carpets. The unfinished basement provides ample space for customization, with potential for a suite and includes 2 bedrooms, a recreation room with convenient separate access. Situated on a generous, park-like lot steps from Rogers Elementary, this home is centrally located near shopping, Commonwealth Pool, and just 10 minutes to UVIC or downtown. Invest some sweat equity and transform this home into a family treasure for years to come.
Location
Province BC
County Capital Regional District
Area Se High Quadra
Direction South
Rooms
Basement Full, Unfinished, Walk-Out Access, With Windows
Main Level Bedrooms 3
Kitchen 1
Interior
Heating Forced Air, Oil
Cooling None
Flooring Basement Slab, Carpet, Hardwood, Linoleum
Fireplaces Number 1
Fireplaces Type Living Room, Wood Burning
Fireplace 1
Window Features Aluminum Frames,Vinyl Frames
Laundry In House
Exterior
Carport Spaces 1
Roof Type Asphalt Torch On,Other
Parking Type Carport, Driveway, RV Access/Parking
Total Parking Spaces 2
Building
Lot Description Rectangular Lot
Building Description Stucco, Split Entry
Faces South
Foundation Poured Concrete, Slab
Sewer Sewer Connected
Water Municipal
Architectural Style West Coast
Additional Building Potential
Structure Type Stucco
Others
Tax ID 004-843-495
Ownership Freehold
Pets Description Aquariums, Birds, Caged Mammals, Cats, Dogs
Read Less Info
Want to know what your home might be worth? Contact us for a FREE valuation!

Our team is ready to help you sell your home for the highest possible price ASAP
Bought with Royal LePage Coast Capital - Chatterton







