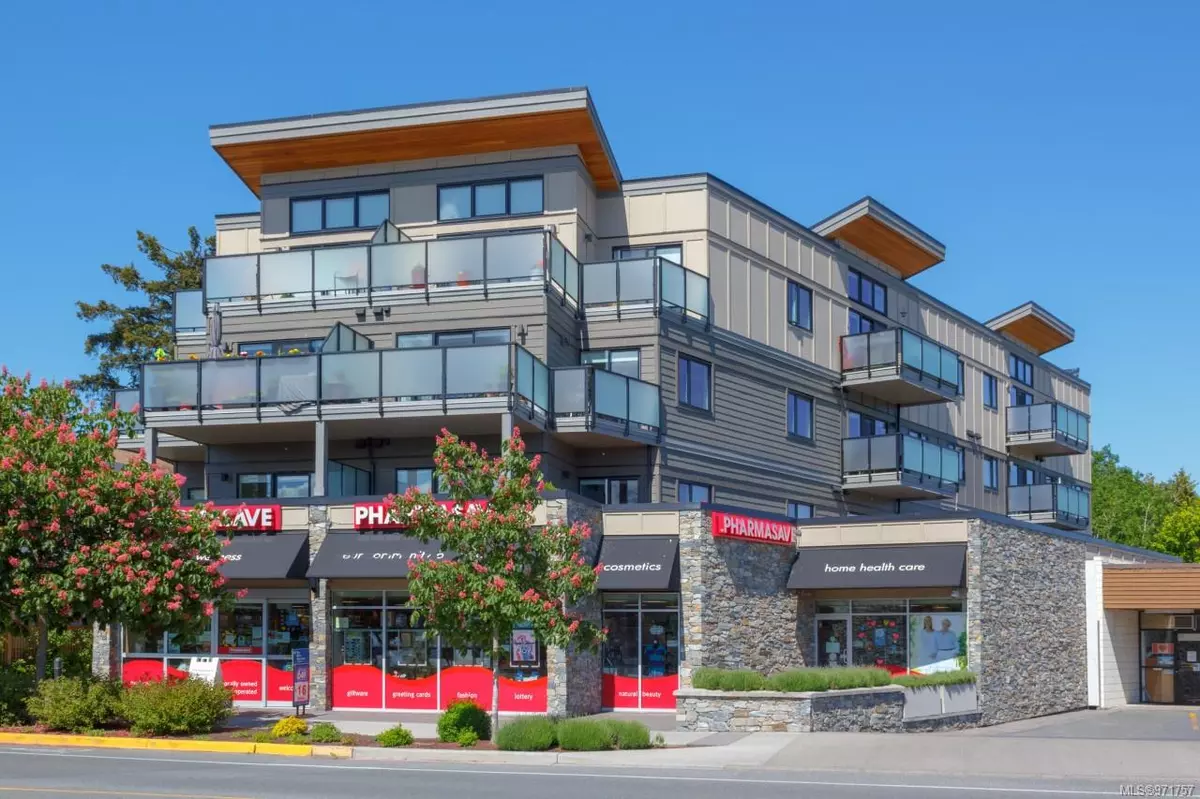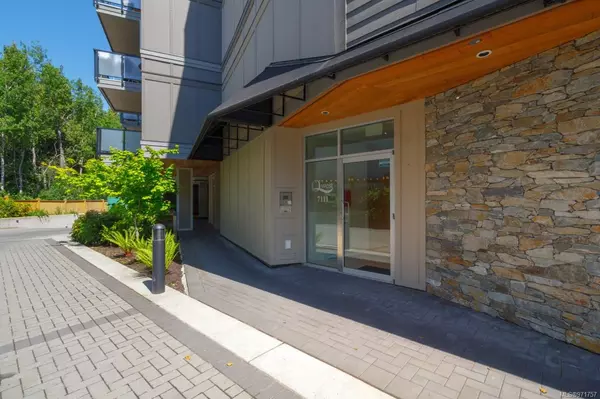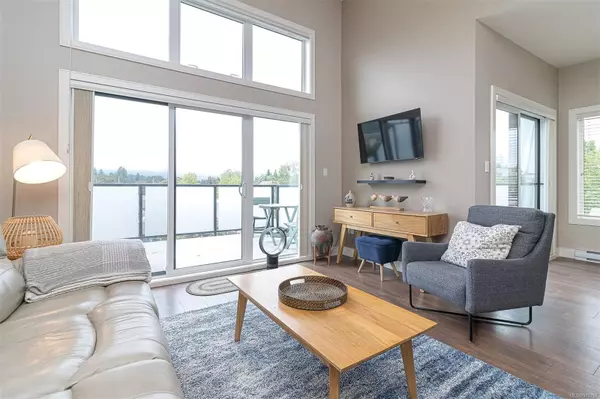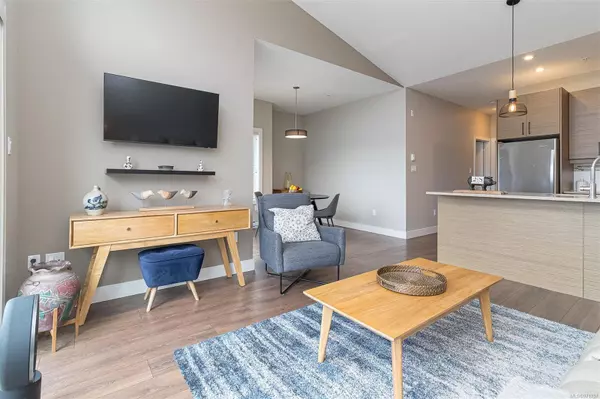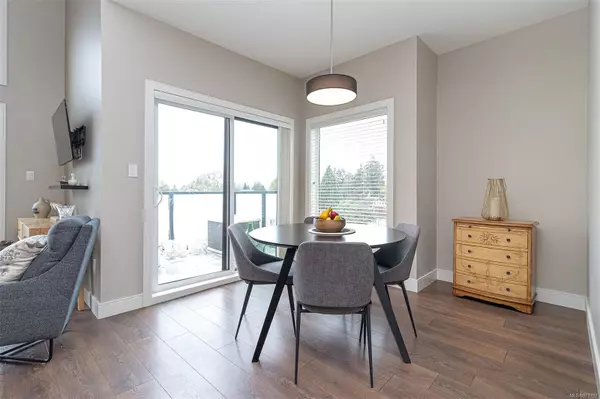$560,000
$579,900
3.4%For more information regarding the value of a property, please contact us for a free consultation.
2 Beds
1 Bath
859 SqFt
SOLD DATE : 10/11/2024
Key Details
Sold Price $560,000
Property Type Condo
Sub Type Condo Apartment
Listing Status Sold
Purchase Type For Sale
Square Footage 859 sqft
Price per Sqft $651
MLS Listing ID 971757
Sold Date 10/11/24
Style Condo
Bedrooms 2
HOA Fees $444/mo
Rental Info Unrestricted
Year Built 2016
Annual Tax Amount $2,619
Tax Year 2023
Lot Size 871 Sqft
Acres 0.02
Property Description
Q-West, built in 2016 with quality and taste offered in this spacious top floor corner 2 bed 1 bath home. The main living area has an open concept with a vaulted ceiling giving a dramatic feel to the space and added light with additional windows above. Take in the views of the mountain ranges and Brentwood Bay Village below from a large south-west facing terrace. There's also a formal dining space and a second balcony for BBQs and plenty of natural light from windows on both sides. The bedrooms are spacious with plenty of closets & the main bathroom has a large two-person stand-up shower. Finishes include quartz counters, stainless appliances, tiled backsplash, hard surface flooring, secure underground bike storage and parking, and extra storage. This is outstanding premium condo perfectly located amongst just about everything you need within a short walk. The long list of immediate amenities includes groceries, dental, coffee, schools, pubs, pizza and so much more!
Location
Province BC
County Capital Regional District
Area Cs Brentwood Bay
Direction See Remarks
Rooms
Main Level Bedrooms 2
Kitchen 1
Interior
Interior Features Closet Organizer, Eating Area, Storage, Vaulted Ceiling(s)
Heating Baseboard, Electric
Cooling Window Unit(s)
Flooring Carpet, Laminate
Window Features Blinds
Laundry In Unit
Exterior
Exterior Feature Balcony/Patio
Utilities Available Cable To Lot, Compost, Electricity To Lot, Garbage, Phone To Lot, Recycling
Amenities Available Bike Storage, Common Area, Elevator(s), Street Lighting
View Y/N 1
View City, Mountain(s)
Roof Type Tar/Gravel
Handicap Access Wheelchair Friendly
Total Parking Spaces 1
Building
Lot Description Corner, Irregular Lot
Building Description Cement Fibre, Condo
Faces See Remarks
Story 4
Foundation Poured Concrete
Sewer Sewer To Lot
Water Municipal
Structure Type Cement Fibre
Others
HOA Fee Include Garbage Removal,Insurance,Maintenance Grounds,Maintenance Structure,Property Management
Tax ID 029-911-834
Ownership Freehold/Strata
Pets Description Cats, Dogs
Read Less Info
Want to know what your home might be worth? Contact us for a FREE valuation!

Our team is ready to help you sell your home for the highest possible price ASAP
Bought with eXp Realty

