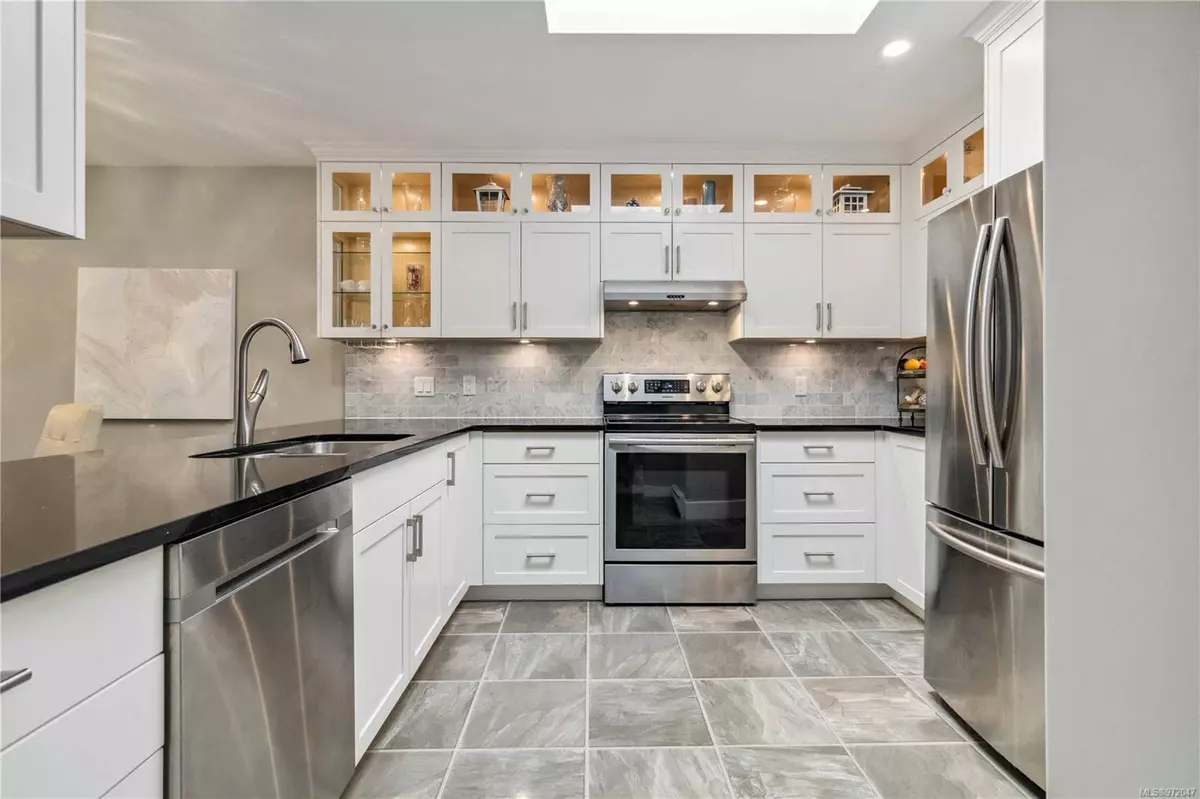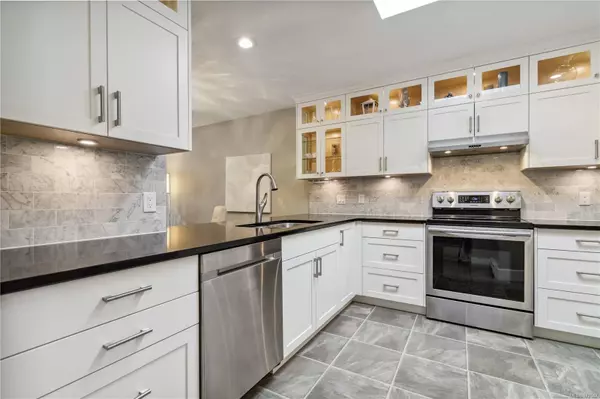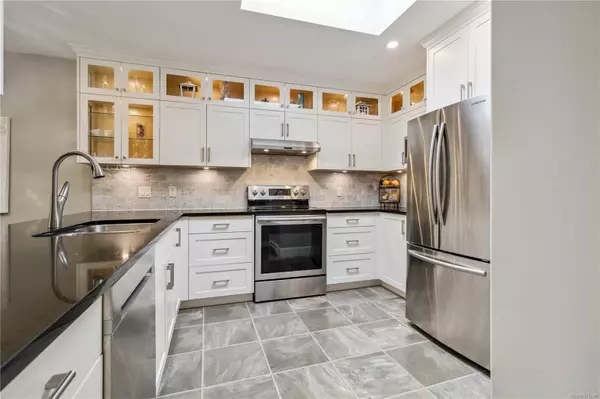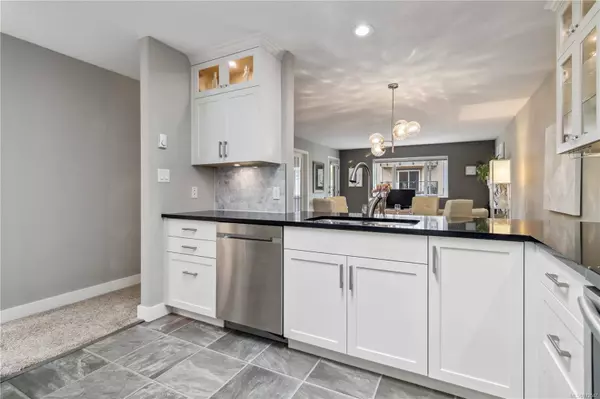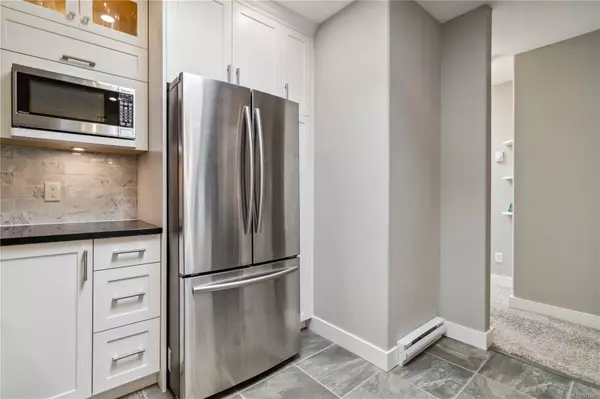$570,000
$599,900
5.0%For more information regarding the value of a property, please contact us for a free consultation.
2 Beds
2 Baths
1,105 SqFt
SOLD DATE : 10/11/2024
Key Details
Sold Price $570,000
Property Type Condo
Sub Type Condo Apartment
Listing Status Sold
Purchase Type For Sale
Square Footage 1,105 sqft
Price per Sqft $515
Subdivision Brentwood Place
MLS Listing ID 972047
Sold Date 10/11/24
Style Condo
Bedrooms 2
HOA Fees $447/mo
Rental Info Some Rentals
Year Built 1989
Annual Tax Amount $2,585
Tax Year 2023
Lot Size 1,306 Sqft
Acres 0.03
Property Description
Best value on the Peninsula today. With 2 bdrms/2 baths this 1,100 sf 1989 condo feels like NEW. Professionally updated throughout, nearly everything has been done! Some features of this bright & private unit include a huge NEW gorgeous kitchen with more stone counter space & custom cabinetry than you’ll find in most homes, marble backsplash, S/S appliances, skylight, & LED & under cabinet lighting. Massive primary bedroom is large enough to double as a home office and includes a NEW 3 piece ensuite with tiled shower, rain head/wand, custom vanity & full height toilet. Main 4 piece bath also fully updated. Neutral paint and carpet throughout. Cleverly located with no neighbours on any side - only 1 below - equivalent to top floor. Insuite storage & laundry. Wood burning f/p. 1 parking stall, others may be available for $10/month. This small 11 unit strata has been well managed & maintained over the years. Enjoy all Brentwood has to offer!
Location
Province BC
County Capital Regional District
Area Cs Brentwood Bay
Direction South
Rooms
Basement None
Main Level Bedrooms 2
Kitchen 1
Interior
Interior Features Closet Organizer, Dining/Living Combo, French Doors, Storage
Heating Baseboard, Electric, Wood
Cooling None
Flooring Carpet, Linoleum
Fireplaces Number 1
Fireplaces Type Living Room, Wood Burning
Fireplace 1
Window Features Vinyl Frames
Appliance Dishwasher, F/S/W/D, Range Hood
Laundry In Unit
Exterior
Exterior Feature Balcony/Patio
Utilities Available Cable Available, Electricity To Lot, Phone Available
Amenities Available Private Drive/Road
Roof Type Fibreglass Shingle
Handicap Access Primary Bedroom on Main
Total Parking Spaces 1
Building
Lot Description Central Location, Easy Access
Building Description Stucco, Condo
Faces South
Story 2
Foundation Poured Concrete
Sewer Sewer Connected
Water Municipal
Additional Building None
Structure Type Stucco
Others
HOA Fee Include Garbage Removal,Insurance,Maintenance Grounds,Property Management,Recycling,Sewer,Water
Tax ID 014-774-313
Ownership Freehold/Strata
Pets Description Aquariums, Birds, Caged Mammals, Cats, Dogs, Number Limit
Read Less Info
Want to know what your home might be worth? Contact us for a FREE valuation!

Our team is ready to help you sell your home for the highest possible price ASAP
Bought with RE/MAX Camosun

