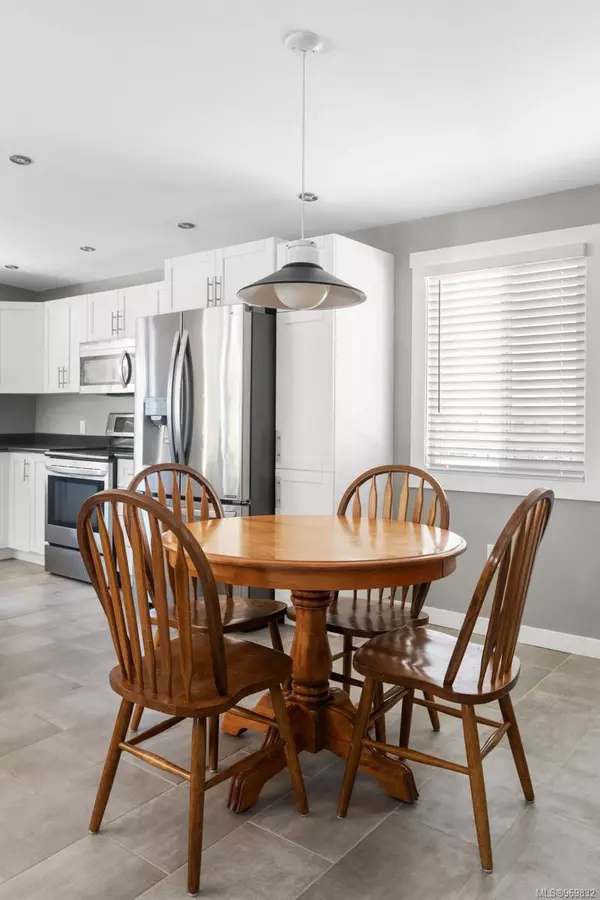$759,000
$779,000
2.6%For more information regarding the value of a property, please contact us for a free consultation.
4 Beds
3 Baths
2,088 SqFt
SOLD DATE : 10/11/2024
Key Details
Sold Price $759,000
Property Type Single Family Home
Sub Type Single Family Detached
Listing Status Sold
Purchase Type For Sale
Square Footage 2,088 sqft
Price per Sqft $363
MLS Listing ID 969832
Sold Date 10/11/24
Style Main Level Entry with Lower Level(s)
Bedrooms 4
Rental Info Unrestricted
Year Built 1965
Annual Tax Amount $4,133
Tax Year 2024
Lot Size 7,405 Sqft
Acres 0.17
Property Description
Welcome to 194 Hemlock Ave, a beautifully updated 2,088 sqft, 4 bed, 3 bath residence with easy suite potential nestled in the established neighborhood of Centennial Heights! When entering the open concept design ensures a seamless flow between the living, dining, and kitchen areas, perfect for family gatherings & entertaining. The ideal layout with main level living, which is great for families, has been tastefully renovated throughout, ensuring a move-in ready experience. From updated flooring, vanities, the entire kitchen, fresh paint, fixtures & a brand new natural gas furnace - every detail has been carefully considered to provide a comfortable and stylish living environment. The property has a private outdoor living space out back with a tiered deck, multiple sitting areas, a raised garden & is fully fenced. The front offers RV/boat parking with lots of space for your vehicles & toys. Located just a short drive away from local amenities, schools, parks, and shopping centers.
Location
Province BC
County Duncan, City Of
Area Du West Duncan
Zoning LDR
Direction Northwest
Rooms
Basement Crawl Space, Finished, Walk-Out Access, With Windows
Main Level Bedrooms 3
Kitchen 1
Interior
Heating Forced Air, Natural Gas
Cooling Air Conditioning, Wall Unit(s)
Flooring Laminate, Tile
Fireplaces Number 2
Fireplaces Type Electric, Wood Burning
Equipment Central Vacuum
Fireplace 1
Window Features Vinyl Frames
Appliance Built-in Range, Dishwasher, F/S/W/D, Microwave
Laundry In House
Exterior
Exterior Feature Balcony/Deck, Fenced, Garden, Low Maintenance Yard
Carport Spaces 1
Roof Type Membrane
Handicap Access Ground Level Main Floor, Primary Bedroom on Main
Parking Type Carport
Total Parking Spaces 3
Building
Lot Description Central Location, Easy Access, Family-Oriented Neighbourhood
Building Description Vinyl Siding, Main Level Entry with Lower Level(s)
Faces Northwest
Foundation Poured Concrete
Sewer Sewer Connected
Water Municipal
Structure Type Vinyl Siding
Others
Restrictions Easement/Right of Way
Tax ID 001-613-448
Ownership Freehold
Pets Description Aquariums, Birds, Caged Mammals, Cats, Dogs
Read Less Info
Want to know what your home might be worth? Contact us for a FREE valuation!

Our team is ready to help you sell your home for the highest possible price ASAP
Bought with 2% Realty Pacific Coast Inc.







